News
06.12.09
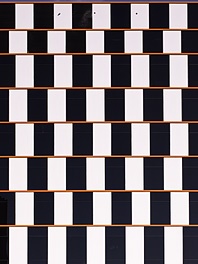
Patek Philippe International Magazine
Published bi-annually by Swiss watchmakers Patek Philippe exclusively for the owners of their watches, Patek Philippe Magazine expresses a unique philosophy: 'The publication is designed to feature all aspects of excellence with brilliant images and eloquent stories...the magazine is a standing invitation to explore beauty and timelessness'! Flattering indeed that my image of ARM's 1010 building was chosen for their 'Pictorial' feature which focuses on a single image which causes a 'double take' in the viewer.
12.11.09
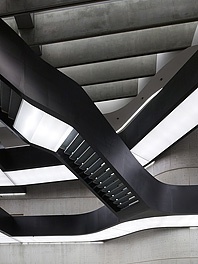
MAXXI - National Museum of the XXI Century Arts, Rome
MAXXI Rome
Zaha Hadid Architects
Today I attended the opening of the National Museum of the XXI Century arts by Zaha Hadid Architects. Exploring the interface between architecture, landscape and art the MAXXI is a complex, dynamic and fluid set of spaces devoted to contemporary creativity. Wonderfully I'd been invited to the opening and commissioned to photograph this incredible building. I'm grateful for the assistance of Gianandrea Barbero who apart from a pretty good job as a tour guide, he is from Torino, was able to convince some lovely Romans into letting us photograph from their top floor apartment overlooking the MAXXI.
30.10.09
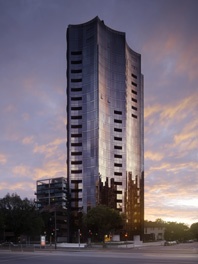
Australian Institute of Architecture 2009 National Architecture Awards
As guests of RBA Architects we attended the National Architecture Awards last night at the Melbourne Recital Centre. RBA didn't get an award for their shortlisted project Singapore Cottage but several other buildings I photographed did. The venue, the Melbourne Recital Centre and MTC Theatre Project by ARM – was awarded the Emil Sodersten Award for Interior Architecture and the Frederick Romberg Award for Residential Architecture - Multiple Housing went to Wood Marsh and Sunland Design for the 22-storey Balencea Apartments on St Kilda Road in Melbourne. A Commendation for Interior Architecture went to the Jane Foss Russell Building, University of Sydney, NSW by John Wardle Architects in association with Wilson Architects and GHD. Congratulations to all the winners!
27.09.09
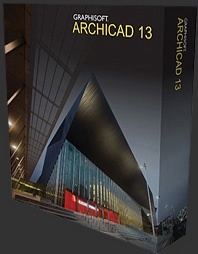
Archicad 13
ArchiCAD 13 Starts Shipping Today. GRAPHISOFT announced today that the next version of its award-winning Virtual Building™ modeling solution has started to ship on both Windows® and Macintosh®.
My photograph of the Melbourne Convention Centre by Woods Bagot & NH Architecture covers the software box and appears as the start up splash when the software is launched. I have to admit that I love the idea of annoying thousands of architects around the world with my image every day as they start work.
30.08.09
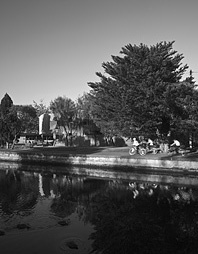
World Architecture Festival
Short-listed for this years World Architecture Festival awards are 3 Australian projects that I’ve been fortunate to have photographed. And in double fortune I’m going to be in Barcelona again this year for the WAF – last year I attended the inaugural event.
The shortlist includes;
Melbourne Convention Exhibition Centre by NH Architecture and Woods Bagot, the Melbourne Recital Centre and MTC Theatre by Ashton Raggatt McDougall and Elwood House by NMBW Architecture Studio. Follow the links to see the projects on this website.
The WAF runs from 4-6 November 2009. See you in Barcelona!
18.08.09

Writing Architecture
Gianandrea Barbero references Hitchcock in his photograph of me photographing at Writing Architecture held this weekend past (15 & 16 August 2009) in Brisbane, a “symposium on architectural criticism and the Written Representation of Architecture Theory. Convened by Dr Naomi Stead, School of Architecture at the University of Queensland.”
Theory’s back! The symposium, dense with ideas, had the gathering so compelled that the cerulean skies and a lizard warming 29 degrees were eschewed for a poorly lit and ventilated theatrette in the basement of the IMA. Fertile ground to ferment, literally, ideas of new Architectural criticism!
30.07.09
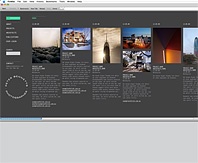
Peter Bennetts Photographer website
My new site was designed by the wunderkinds at Studio Round with input from architect/photographer/editor Astrid Meyer and myself. It was built by Simon at Peptolab, to whom nothing seems a problem. And thankfully architect/photographer Gianandrea Barbero has spent days uploading via the CMS system and there's much more to come! The site can be searched and has a client log-in area to facilitate image transfers and enhance workflows. There will be regular news updates if I get my act together. Let me know what you think!
23.07.09
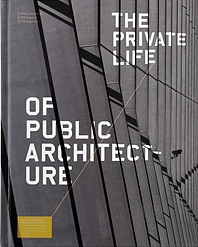
Book Launch: The Private Life of Public Architecture
Melbourne Convention Centre
Three years in the photographing, this monograph detailing the design and construction of the new Melbourne Convention Centre has just been released. NHArchitecture in joint venture with Woods Bagot designed the Convention Centre. The book, published by URO Media, edited by Andrew Mackenzie and beautifully designed by Studio Round, grapples with the broader questions of public architecture and the process by which it is procured. It also has some beautiful photographs of the finished building!
10.07.09
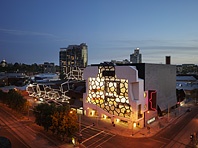
Australian Institute of Architects Victorian Chapter Awards
The Australian Institute of Architects Victorian Chapter Awards were announced on July 10th. I was privileged to have photographed some of the winning projects including ARM’s Melbourne Recital Centre and MTC Theatre project which took home the Victorian Architecture Medal and the named awards for Interior Architecture, Public Architecture and Urban Design. Also captured by my lens was the winner of the named Heritage Architecture award: Roger Beeston’s (RBA Architects) Prefabricated (Singapore) Cottage. Architecture Award winners I’d photographed were Leeton Pointon Architects and Susi Leeton Architects’ Yarra House (Interior Architecture), NMBW Architecture Studio’s RMIT Building 45 (Public Architecture Alterations and Additions) and Wood Marsh Architecture’s Balancea (Residential, Multiple Housing). All these projects can be viewed on this website. Congratulations to all the award winners!
19.06.09
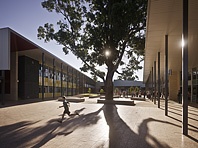
Australian Institute of Architects WA Chapter Awards
More awards, congratulations this time in Western Australia. Iredale Pedersen Hook Architects was a multiple awards winner, honoured with the Scoop Publishing Award for Residential Architecture (Alts & Adds) for Swan Street Residence which i'd photographed...on a very hot day! And in the public category Hassell won an Architecture award with Dalyellup College in WA's southwest photographed on not such a hot day. You can see the projects featured on this website - follow the links or search.
18.06.09
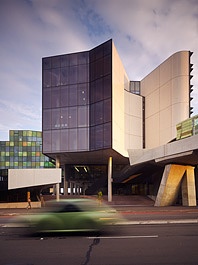
Australian Institute of Architects NSW Chapter Awards
NSW Chapter Awards of the Australian Institute of Architects were announced on June 18th. I was lucky to have photographed one of the winning projects the Jane Foss-Russell Building at the University of Sydney by John Wardle Architects in association with Wilson Architects and GHD. The new building creates a gateway to the University and houses a Library in it's undercroft, a Public Plaza over and a building for Student Services, there's also a bridge that diagonally traverses City Road linking the Camperdown and Darling Street Campuses. The building was awarded in both the Public and Interior categories. Congratulations to everyone involved!
30.03.09
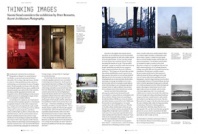
Architecture Australia Vol.98 No.2/Review
Thinking Images - Naomi Stead considers the exhibition by Peter Bennetts, Recent Architecture Photography
"Bennetts’ exhibition ‘Recent Architecture Photography’...the image of Ateliers Jean Nouvel’s Torre Agbar in Barcelona is remarkable, with the sleek and slick tower appearing to rise from a weedy and rubbish-strewn vacant lot. But in all of the exhibition, the most thought-provoking and perhaps disturbing images are the least visually beautiful, and certainly their subject is not high-style architecture. The only black and white images in the show, they demonstrate the outer-suburban daily reality of a large proportion of Australians. This batch of sobering ugliness, at the back of the exhibition, shows that here is a photographer who can take more than just a gorgeous picture. He can also observe conditions in the built environment and present them as images, silently but pointedly, in order to make us think."
Warning: Undefined variable $tweets in /var/www/peterbennetts/www.peterbennetts.com/application/controllers/NewsController.php on line 22