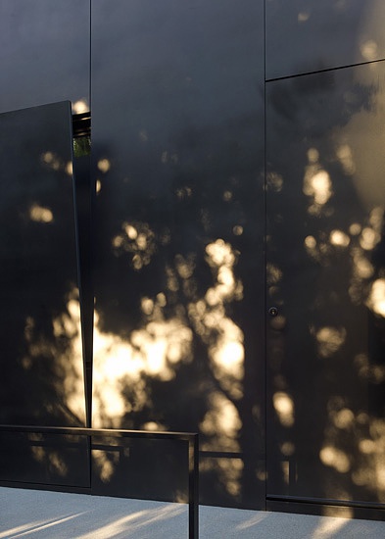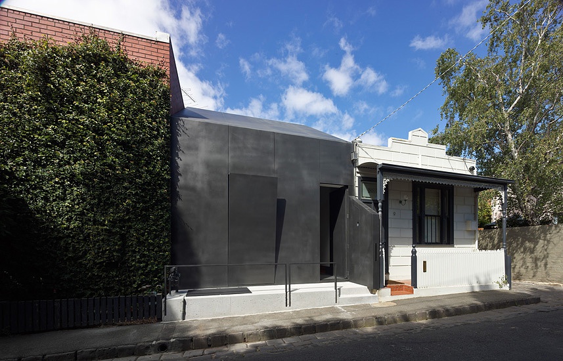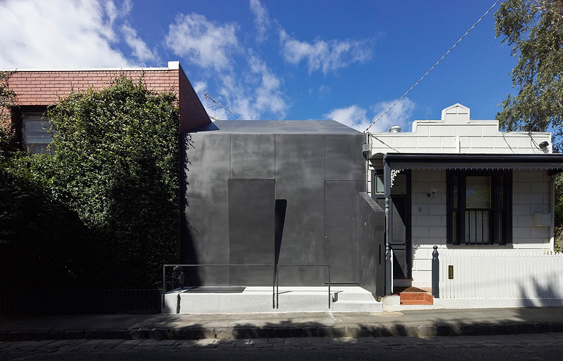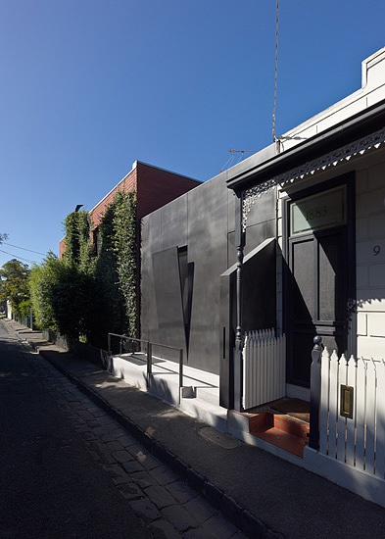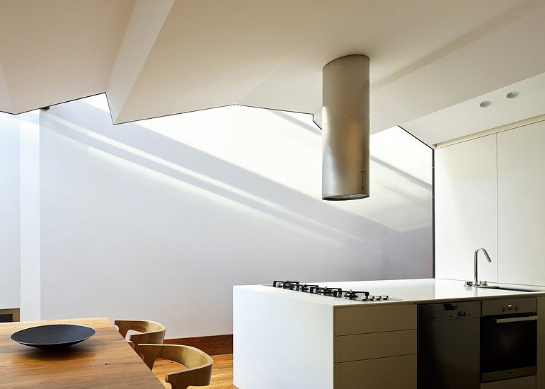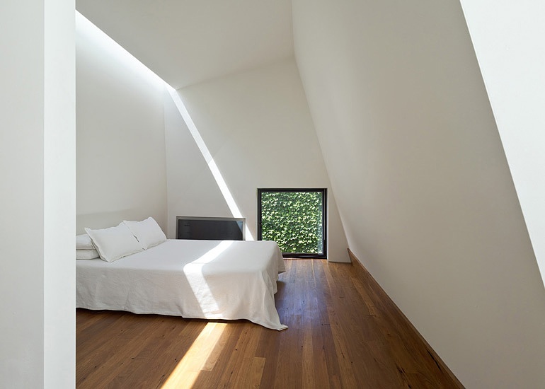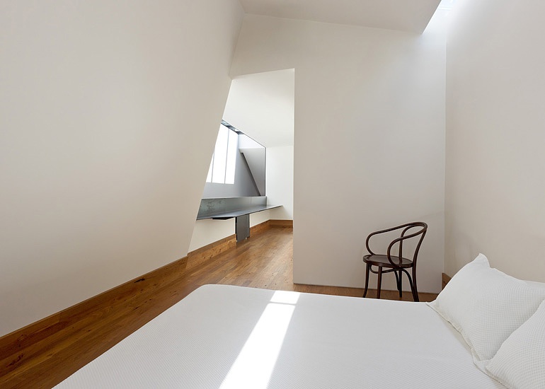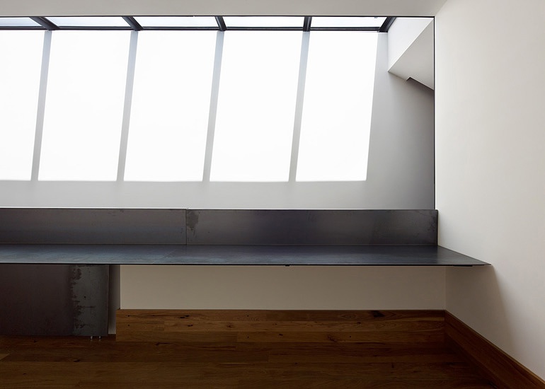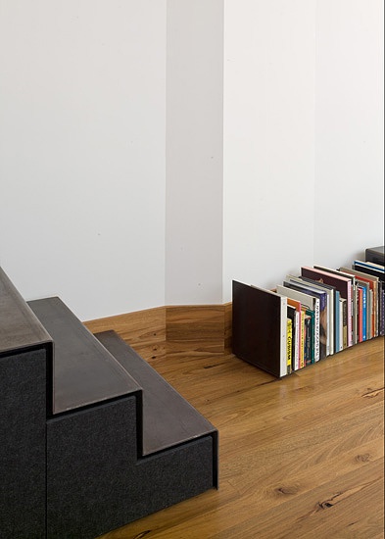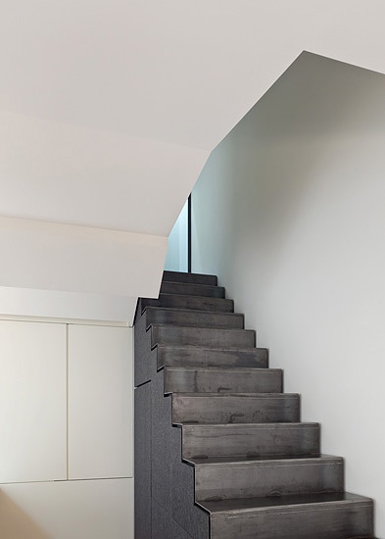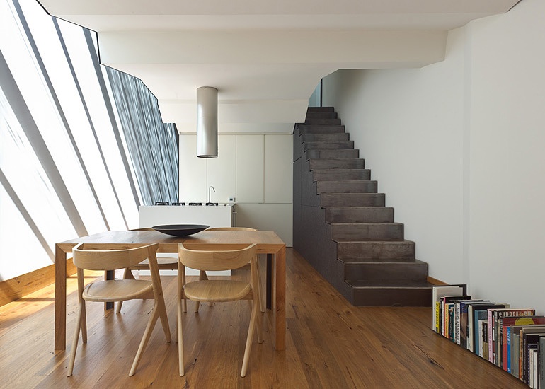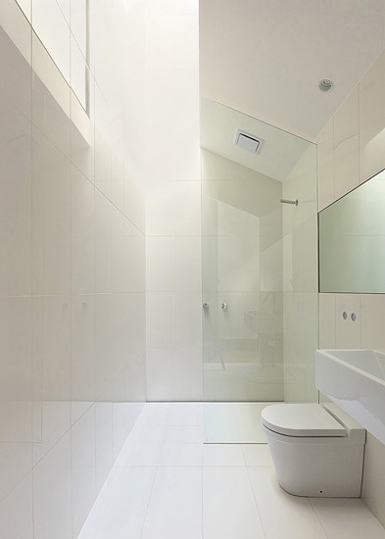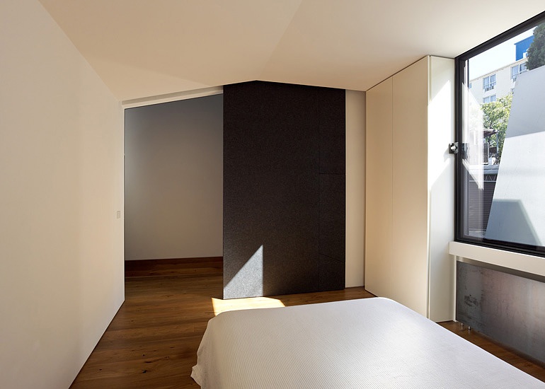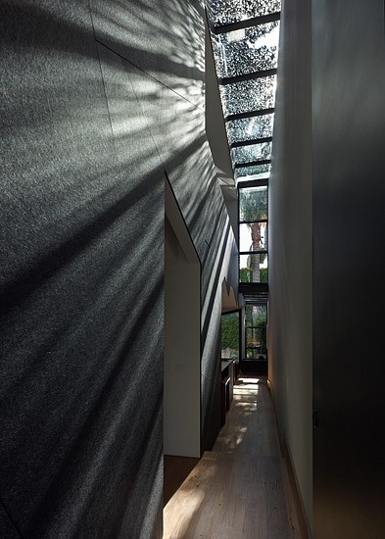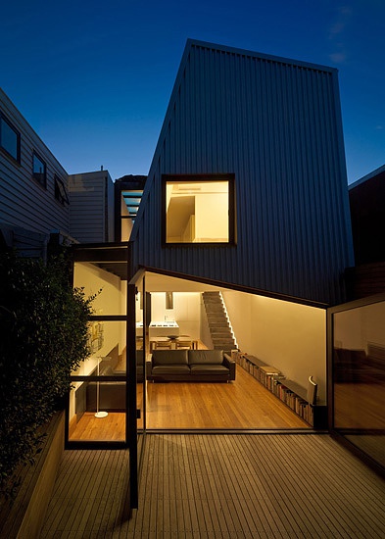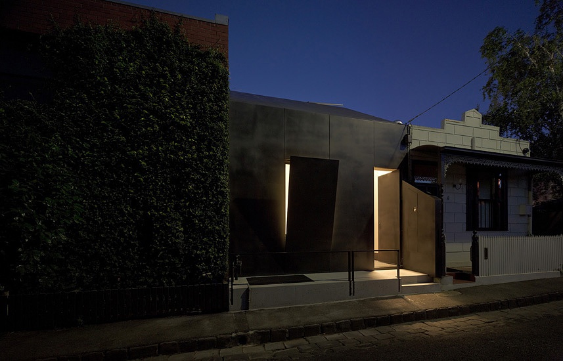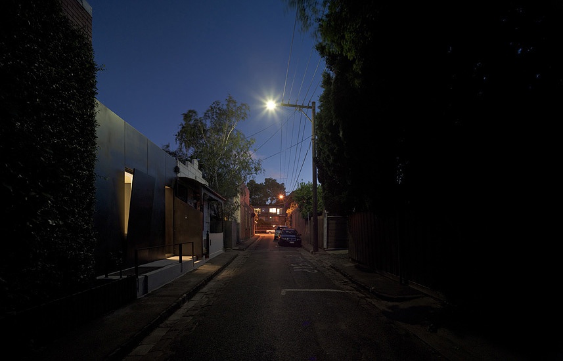Law Street House Melbourne
Architecture
Muir Mendes
15.04.11
Located in a tight South Melbourne lane the original dilapidated one bedroom workman’s cottage built in the 1880s formed the initial brief for architect’s/owner builders Bruno Mendes and Amy Muir. While working full time in practice the new house was constructed over 5 years of weekends with help from Bruno's father Joe, a master steelworker.
Constructed from plate steel the façade adopts a condition of blankness concealing the second storey within the adjusted roof pitch mimicking the form of the site’s former cottage. A ‘draw bridge’ to the front window provides privacy and curates light to the front bedroom providing a signal of occupation to the house beyond. The double height corridor directs the gaze through the full length skylight to capture a view of the existing palm tree. Inversion of the enclosed cottage corridor is adopted in order to maximise the penetration of natural light to the interior and provide an aspect ‘out’ of the tight site. Sky becomes an important distraction for the gaze while white walls play host to the passage of light that dances across the interior as the day passes patterning the walls as it moves.
