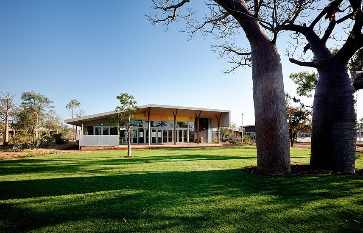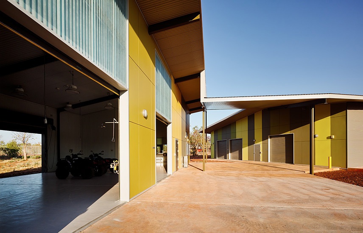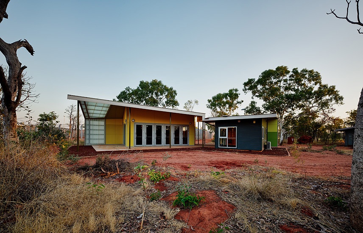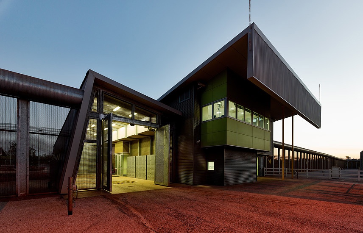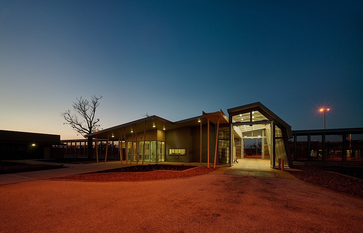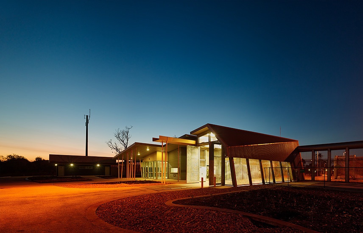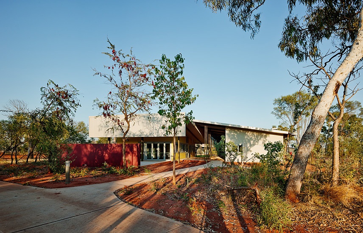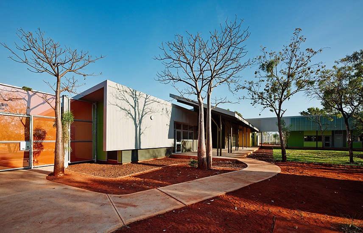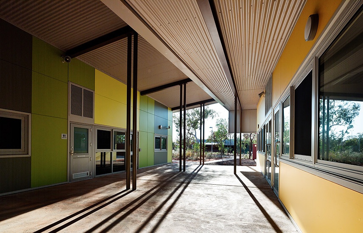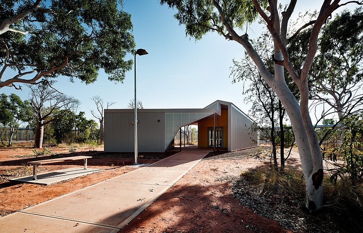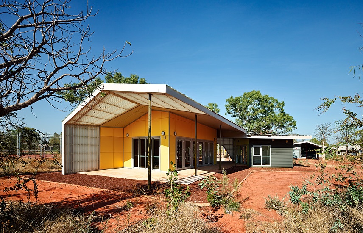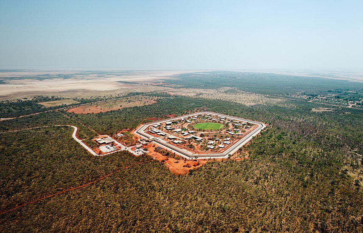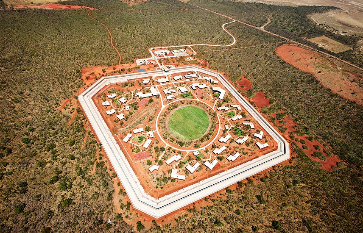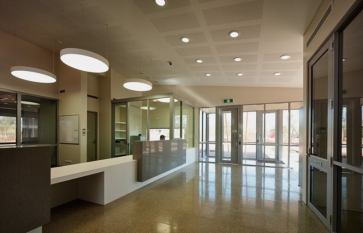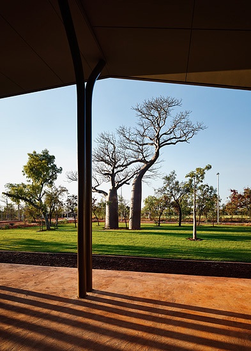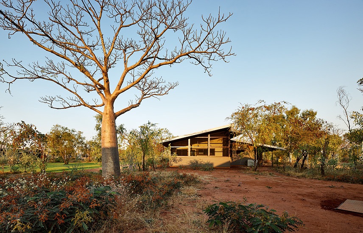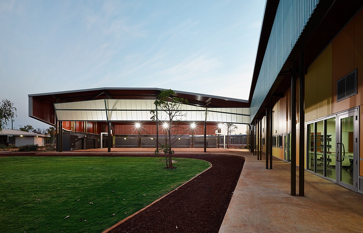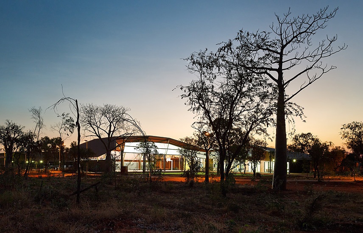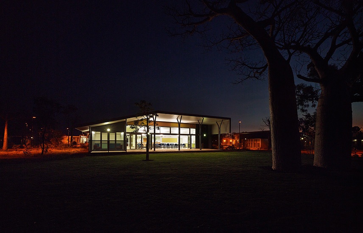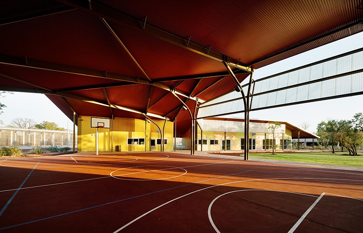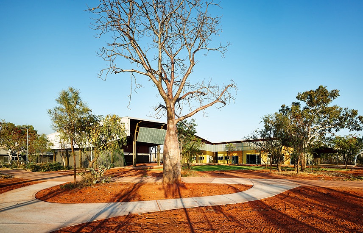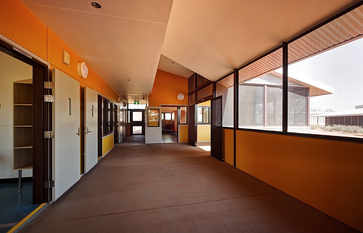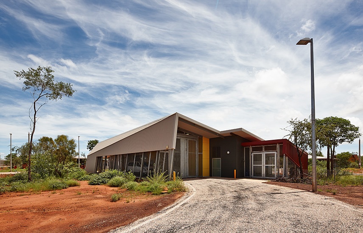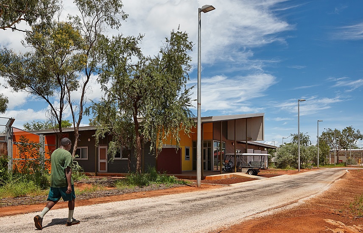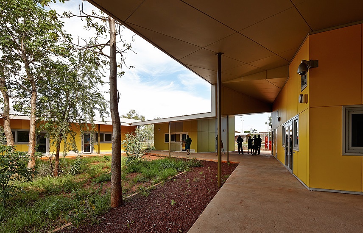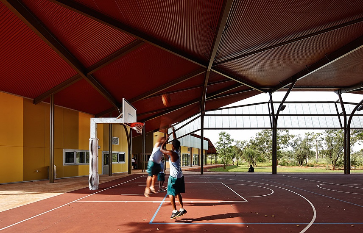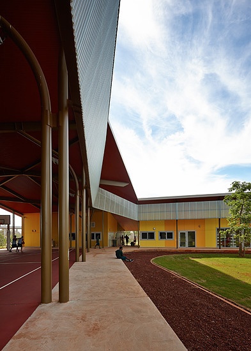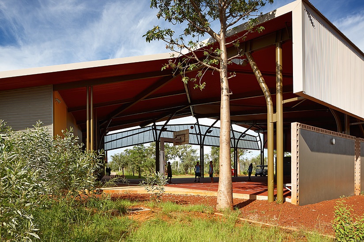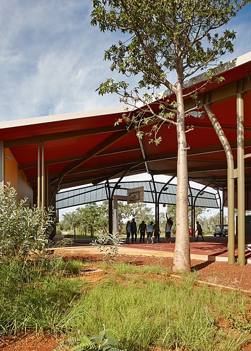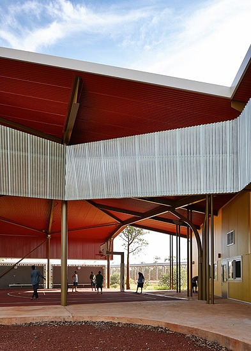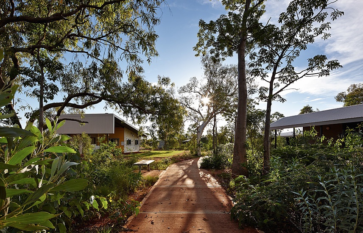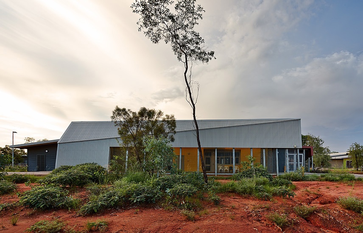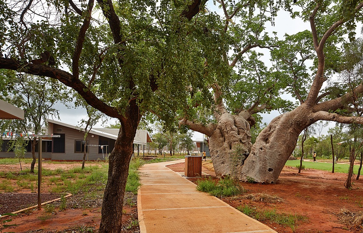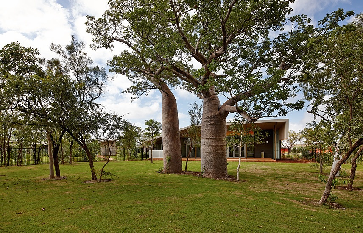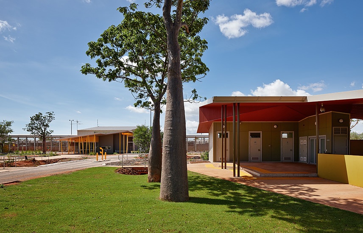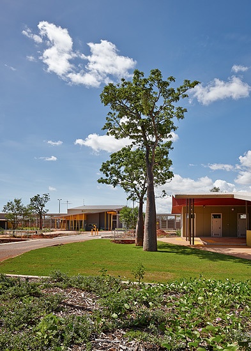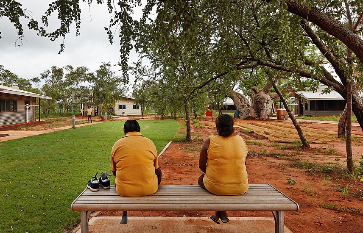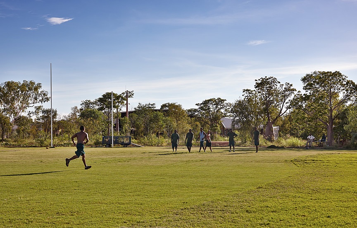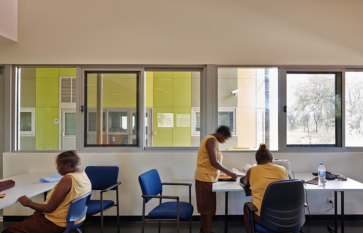West Kimberley Regional Prison
architecture
TAG Architects and iredale pedersen hook architects
13.06.13
Waiting for the flight to Broome at Perth Airport I’m
acutely aware that fluoro-shirted, steel toe-capped boot wearing FIFO workers
outnumber polo-shirted photographers by a factor of about 1000 to 1. I grew up
in Perth, I’ve made this trip a couple of times but I’m a smart-casual outsider
to the mining boom. Instead I’m visiting the Western Kimberley Regional Prison.
For company I’ve alternated with iph’s Finn Pedersen and Adrian Iredale (shorts
and t-shirts, fetchingly accessorised with Akubra and Rip Curl hats
respectively) and TAG Architects Jurg Hunziker (who elects to go native with a
high-vis safety shirt – he vouches for its cooling properties). I visited the prison
first in the hot, hot, hot season to photograph it before it opened and later
in the wet, wet, wet season to document its first occupation by indigenous
prisoners.
In the rented Holden Commodore barrelling mostly east en
route to Derby we slow for lumbering Brahmin cattle crossing and the crocodile
infested Fitzroy River. Talk in the car turns to the Willare Bridge Roadhouse
and the quality of its corned-beef sandwiches and cryo-vac beef*. I silently wonder
if there’s a direct link between the fifty-metre long road trains we pass and
the voluptuous beef display in the Roadhouse. The corned-beef sandwiches are
good, the Roadhouse reminds me of the film ‘Wolf Creek’.
We pass the Boab Prison Tree about 7km from town. Just out
of sight behind the Prison Tree is the West Kimberly Regional Prison. Some
irony, but apart from featuring Boab trees and accommodating indigenous
prisoners they’ve nothing in common. The West Kimberly Regional Prison (WKRP)
does away with the existing paradigm of incarceration for aboriginal prisoners,
tackling the many issues with visionary resolve, a sensitive and deft architecture
and a deep understanding of the cultural and physical landscape of the
northwest.
One of the big ideas in the project is that prisoners are
allowed to have access to their families and Elders, their Lore and Culture,
and that they can develop skills that will enable them to gain employment upon
their release. On my second visit I saw guitar groups, sewing classes, computer
laboratories, commercial cooking classes and football training.
Forty-four small-scale buildings are scattered through a bushland
setting. The overall impression is one of a neatly-planned township with an
overt sensitivity to the Kimberley landscape. Roof-forms fold and undulate
across the site. Verandahs, breezeways and pavilions determine outdoor activity
space and provide deep shading to all buildings. With mean daytime temperatures
of 40° C and abject humidity I can attest to the pre-wet season climate as
cruel. Cyclones frequent the region; inundating the landscape and testing
structures.
Wallabies, goannas and the most amazing birdlife live in and
around the community. The eighty-odd Boab trees that have been relocated within
the interior landscape frame views, provide shade and give poignant meaning.
As a photographer it’s been a great privilege to accompany
the architects (TAG and iredale pedersen hook in association) on these journeys,
to meet the corrections officers and be overwhelmed by their commitment and
understanding of the prisoners, and to meet many of the prisoners themselves
and see the hope that prisoners stand to leave prison with much more than when they
entered.
This is an exemplary and quietly beautiful project that does
a lot of good.
*The photographer and the architects carried cryo-vac beef
back to Perth.
