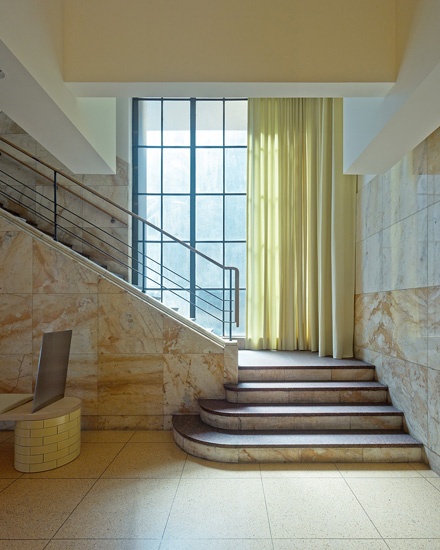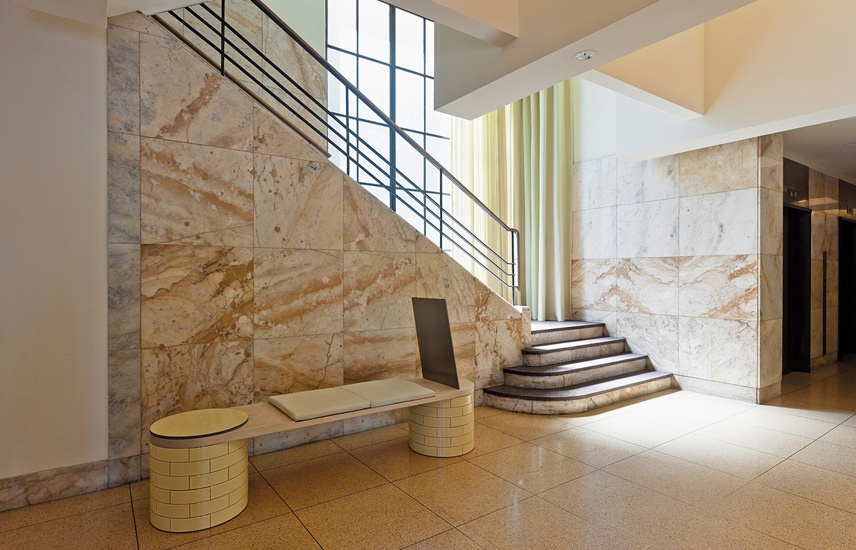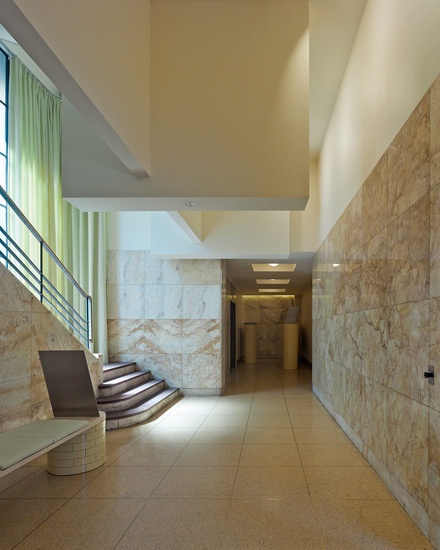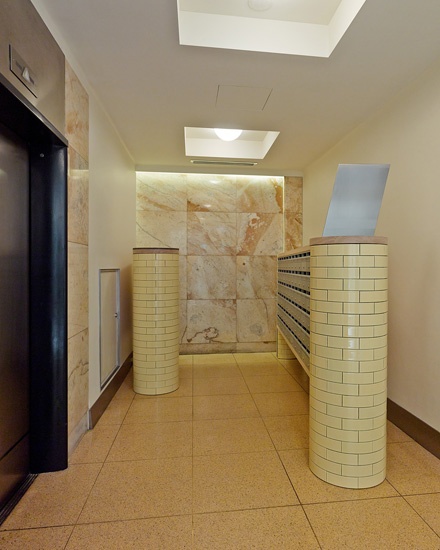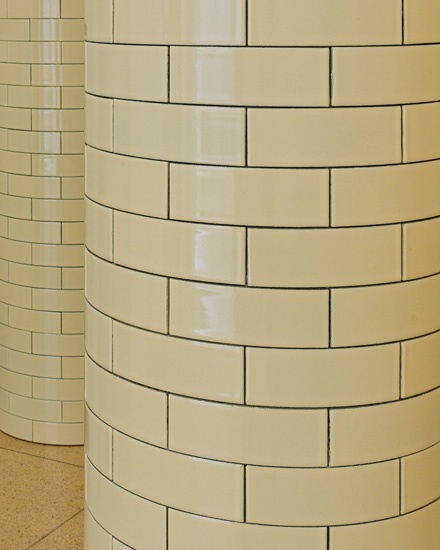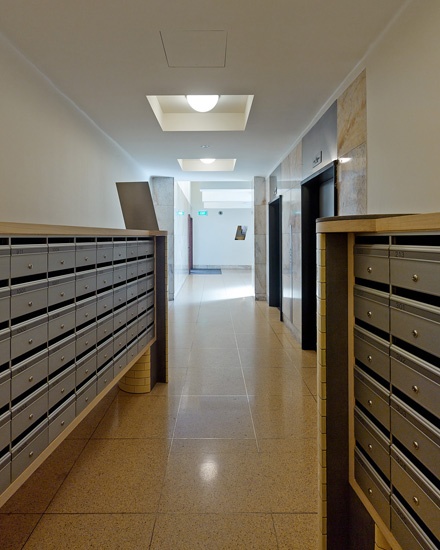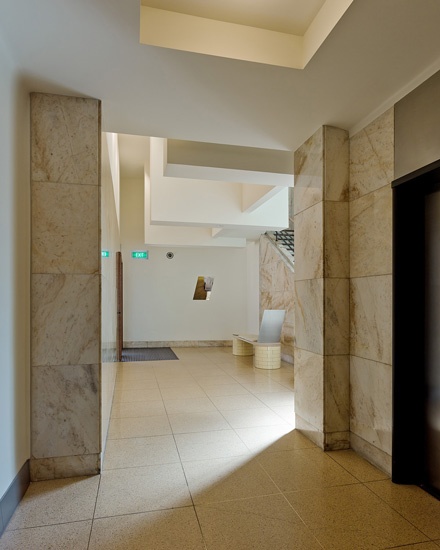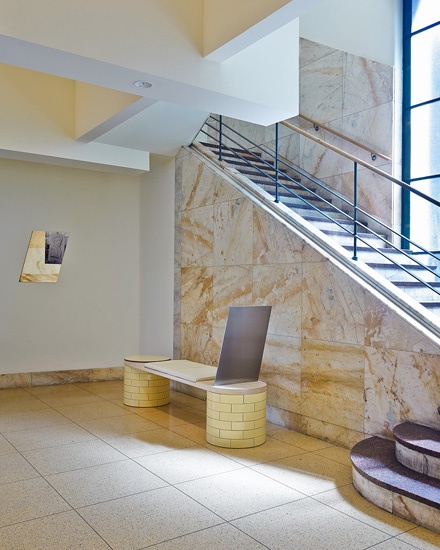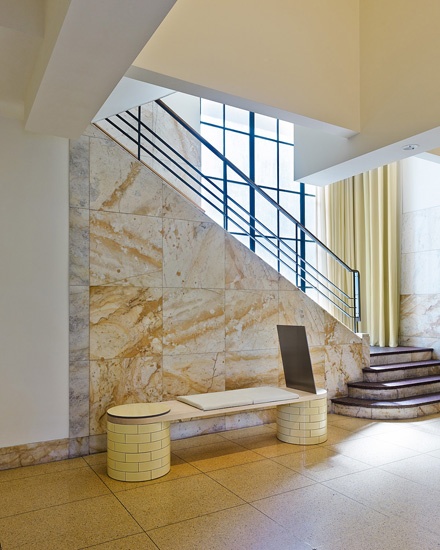Scandinavian Freestyle
Interiors
FIona Abicare/Minifie van Shaik
16.02.13
A stylish new entry lobby space has been designed for the Hero Apartments by MvS Architects and Fiona Abicare in association.
Completed in 1954, the former Russell Street Telephone Exchange & Post Office designed by the Commonwealth Department of Works is a unique multi-storey CBD building; the first to be completed after WW11 and the last to express the architectural traditions of solid masonry.
Influenced by European Modernism, in particular the Amsterdam School and Scandinavian Freestyle Classicism, the interlocking unadorned mass of cream-brick features in its 2001 re-development - Hero Apartments by Nonda Katsalidis Architects - via intersecting interior vertical planes, structural plates, and green columns.
Scandinavian Freestyle develops a language of materiality in relation to the formal qualities and associated styles present within the foyers’ interior. The project developed through a process of removing temporary structures, fixtures and adorning features. Through this process the foyer is activated by natural light and the spatial and material interconnectivities of its original forms. Objects were designed to enhance aesthetic experiences and for specific functions:seating and mail retrieval, while drapery, upholstery and artwork also present a functionality.
An emphasis on the ‘complete interior’ describes the process and project’s ambitions: to develop relations between art, décor, interior architecture and utility objects and present artistic material, configured in relationship to surrounding context and history.
