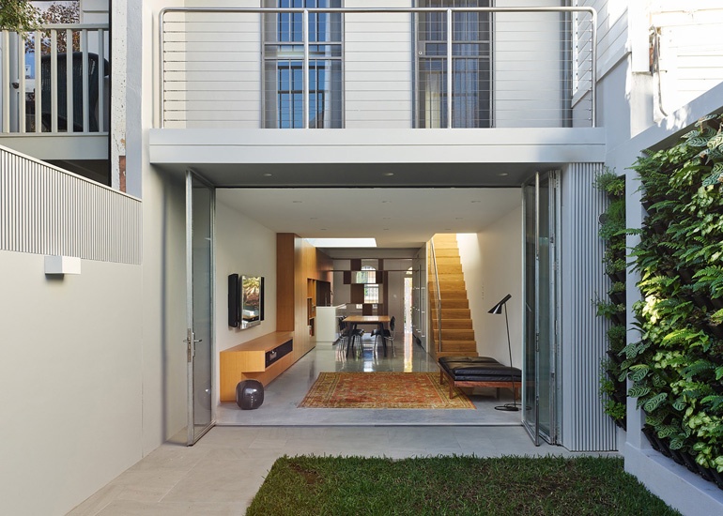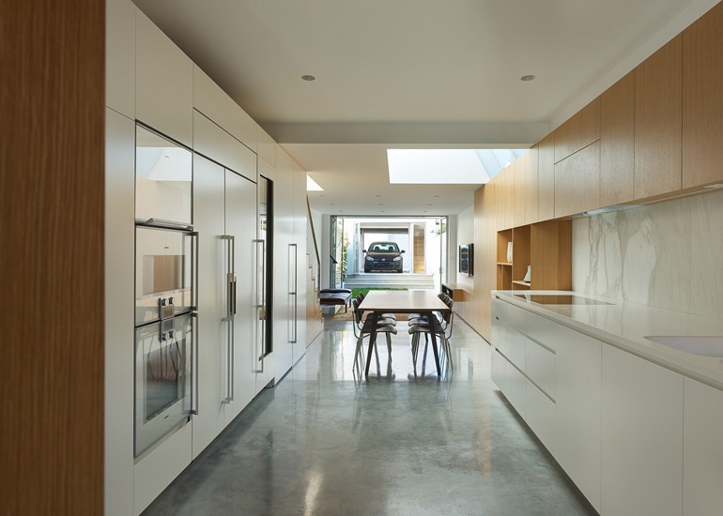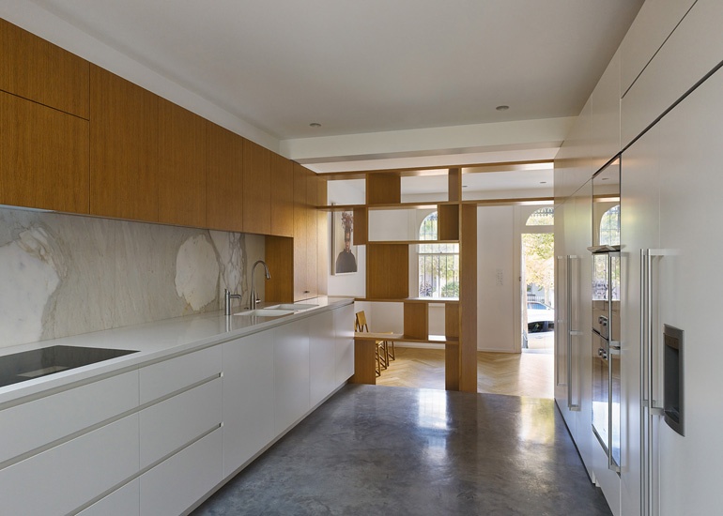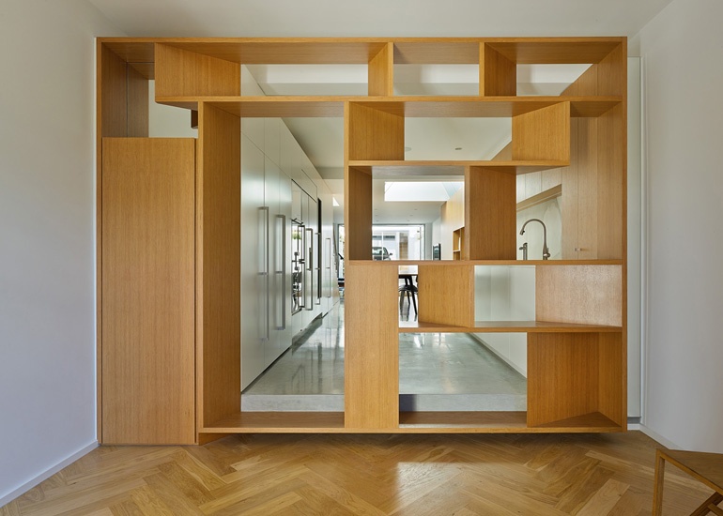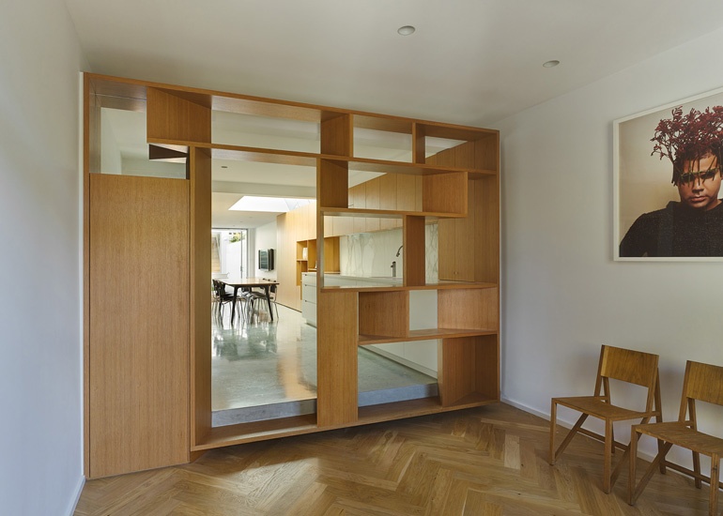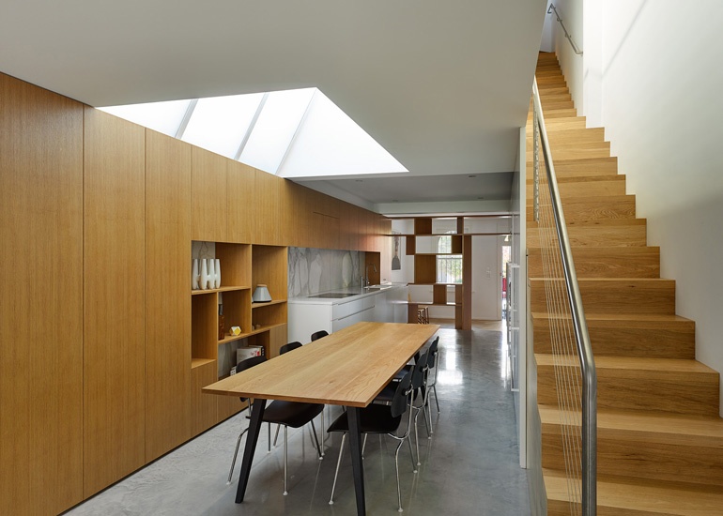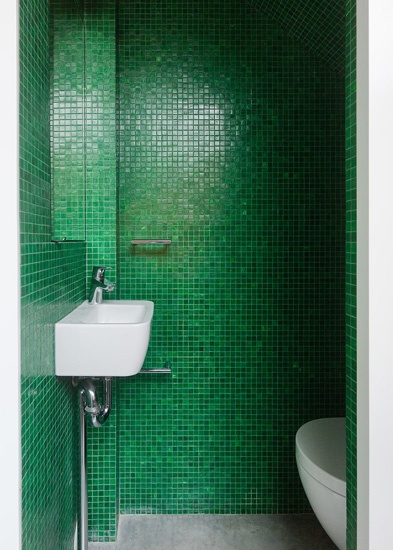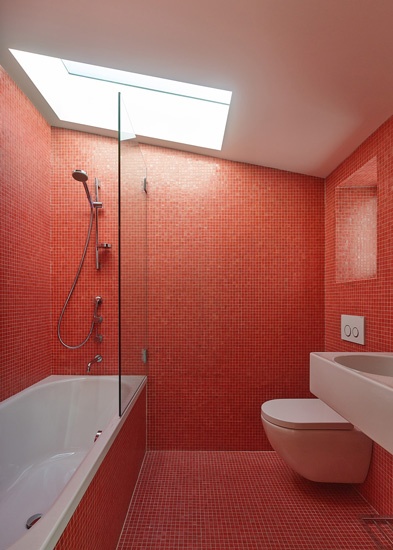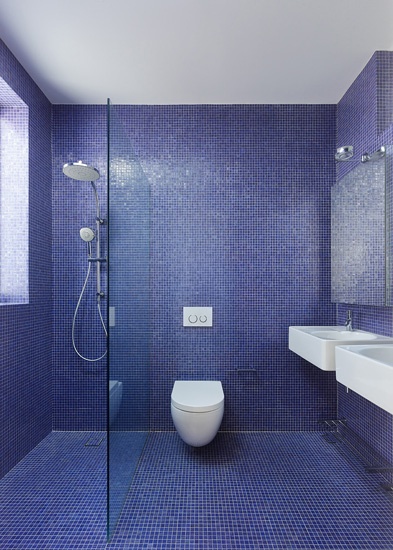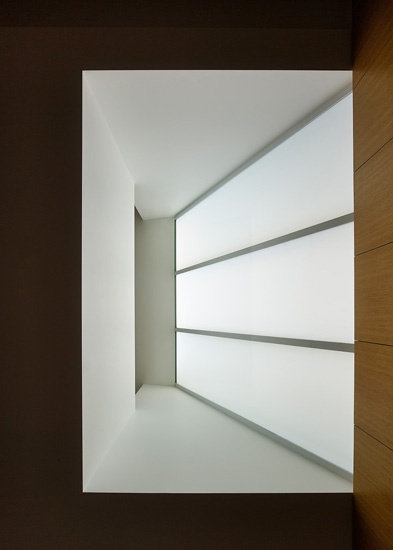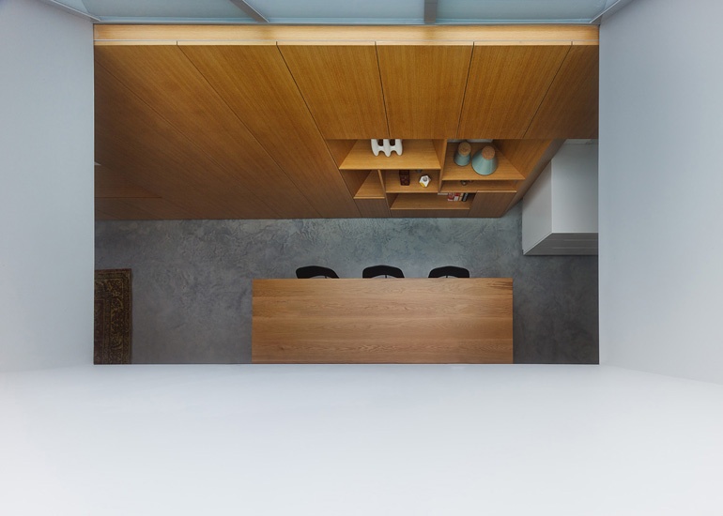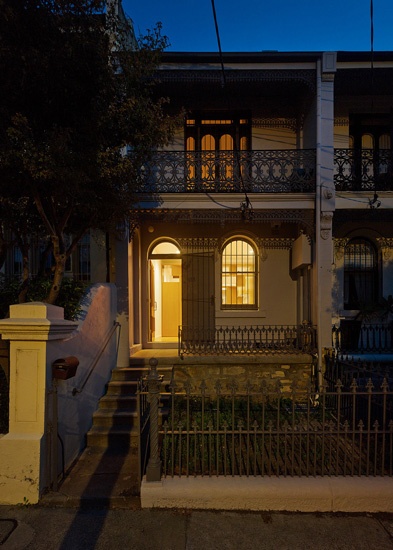Paddington Terrace
Architecture/Interiors
BENNETT AND TRIMBLE
15.05.13
A major internal renovation to the ground floor of a terrace house in the heritage conservation area of Paddington. The internal area of the ground floor is expanded and rationalised with the introduction of a glazed roof over the existing courtyard. A continuous timber joinery element forms a multipurpose storage element to the living, dining and kitchen areas and a screening device to the entry hall. A new polished concrete slab reflects light from the new glazed void to increase interior lighting levels and forms a platform within the terrace on which the new elements are arranged.
