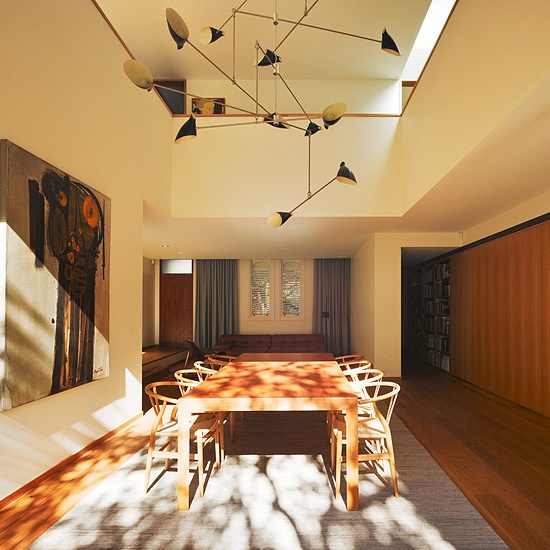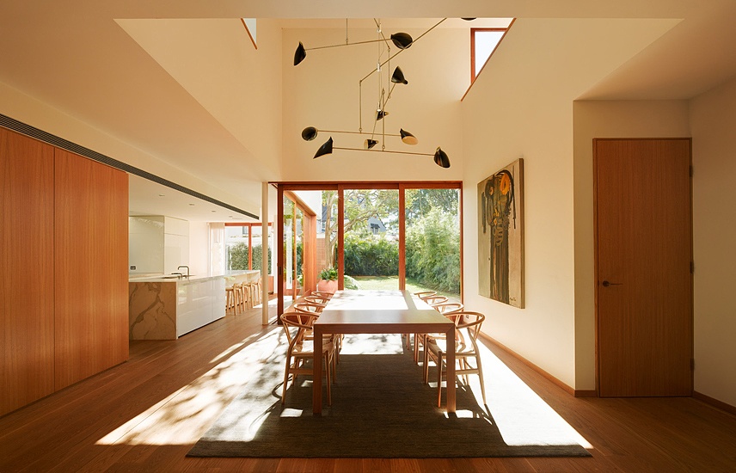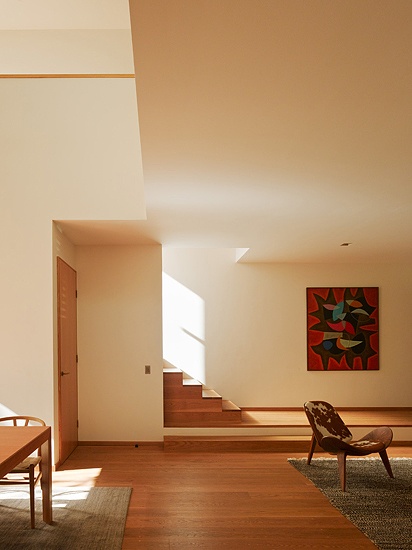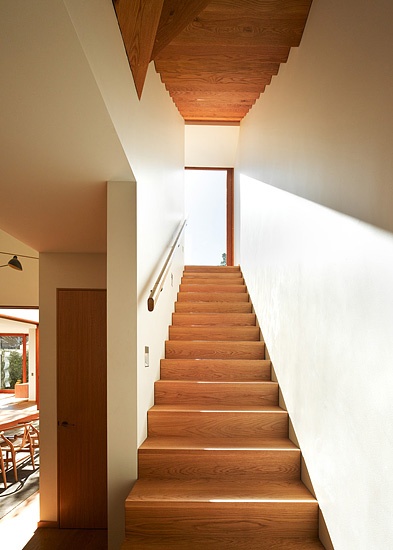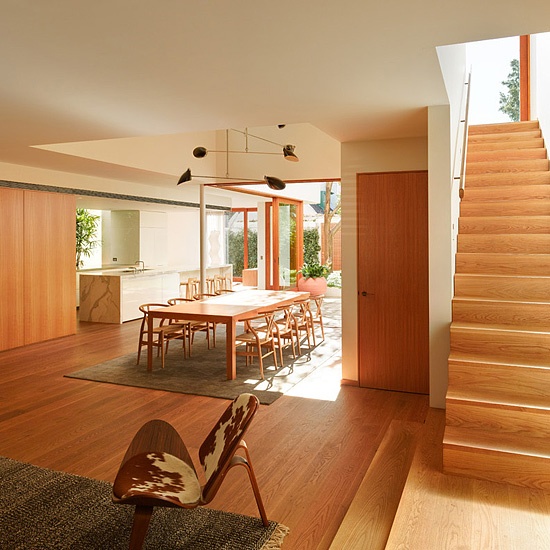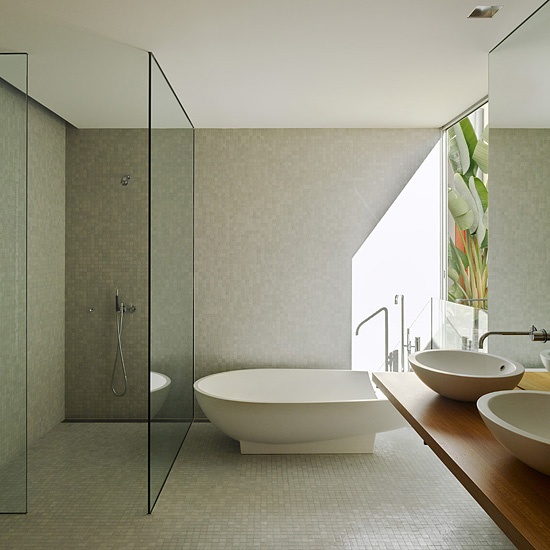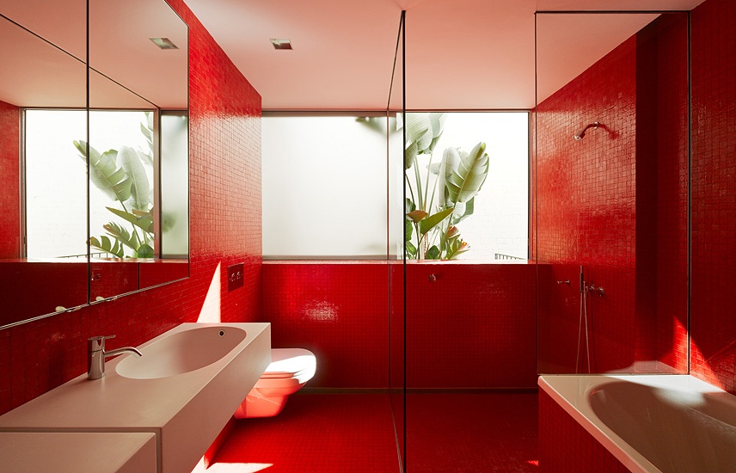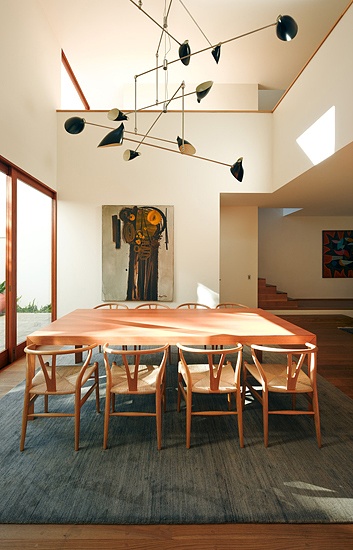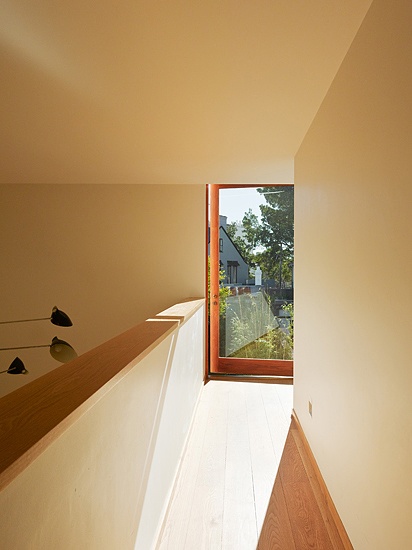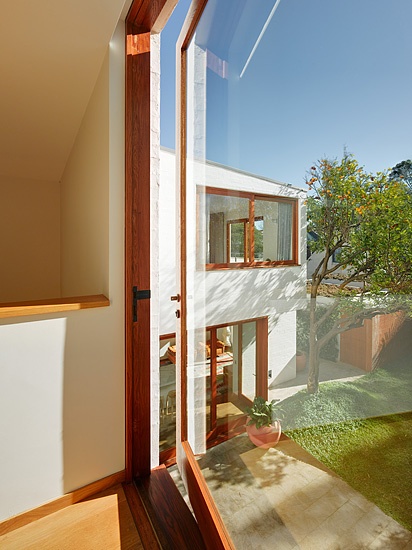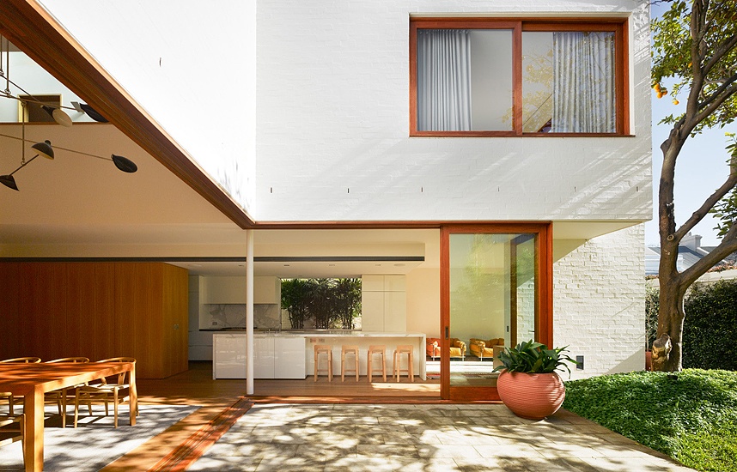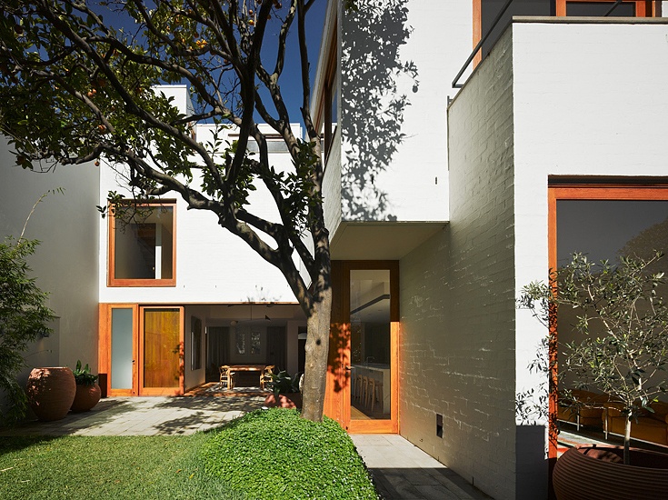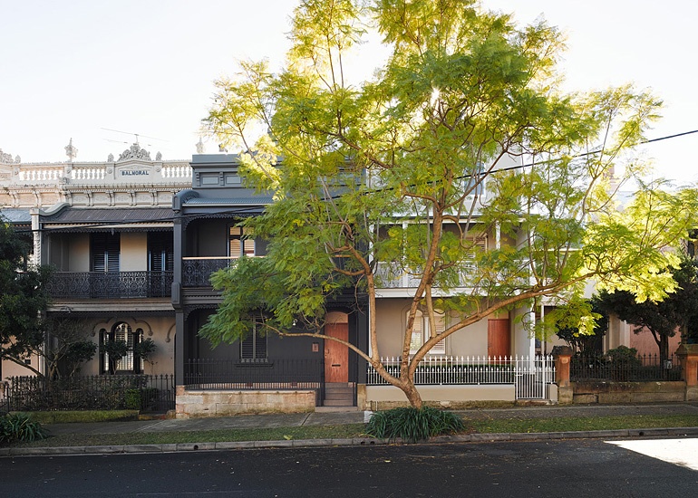Paddington House
Architecture
Anthony Gill Architects
21.09.12
Anthony Gill's Paddington Terrace is really two terraces, amalgamated into a single family home. But for the rejuvenated facades facing the street, mind you, the project doesn't bear much in common with your typical terrace either. Clever planning ensures the interiors are drenched in natural light and a simple material palette of oak and bagged brickwork lends them a warm and inviting quality. A double height void in the main living area, meanwhile, creates spatial drama. It might be called a terrace, but dark and pokey it most certainly isn't.
