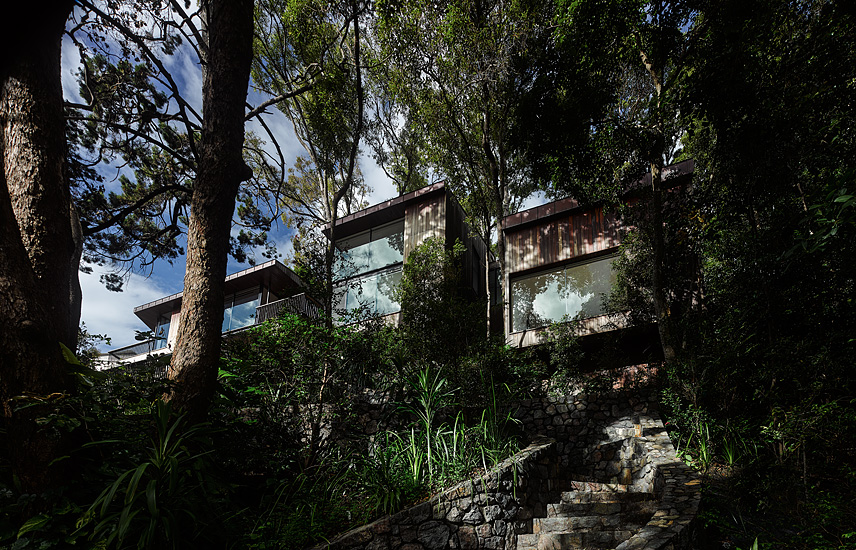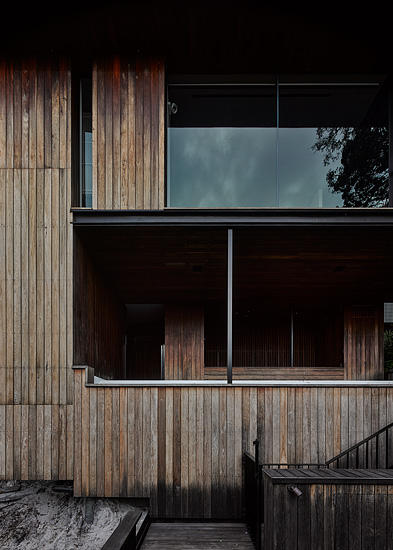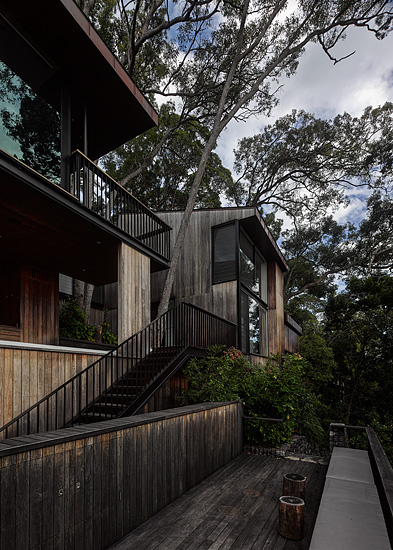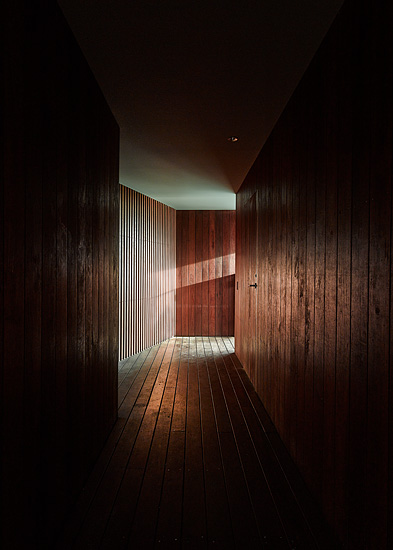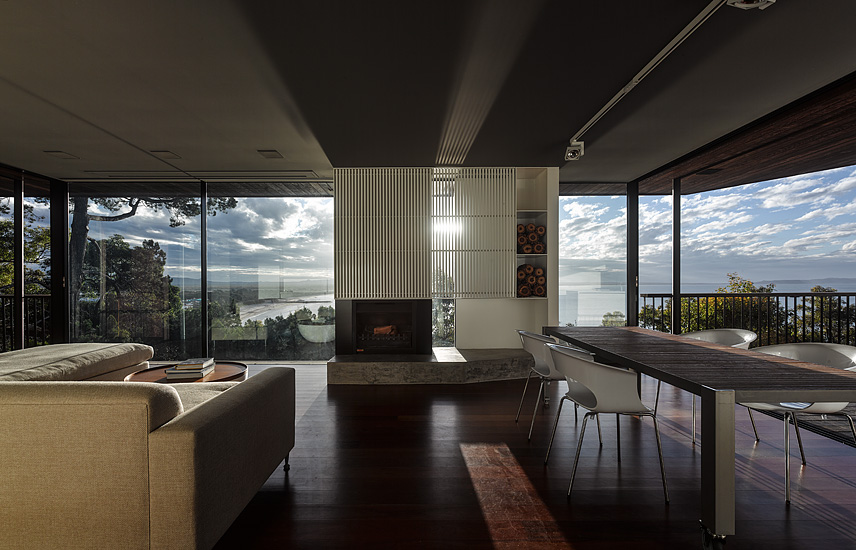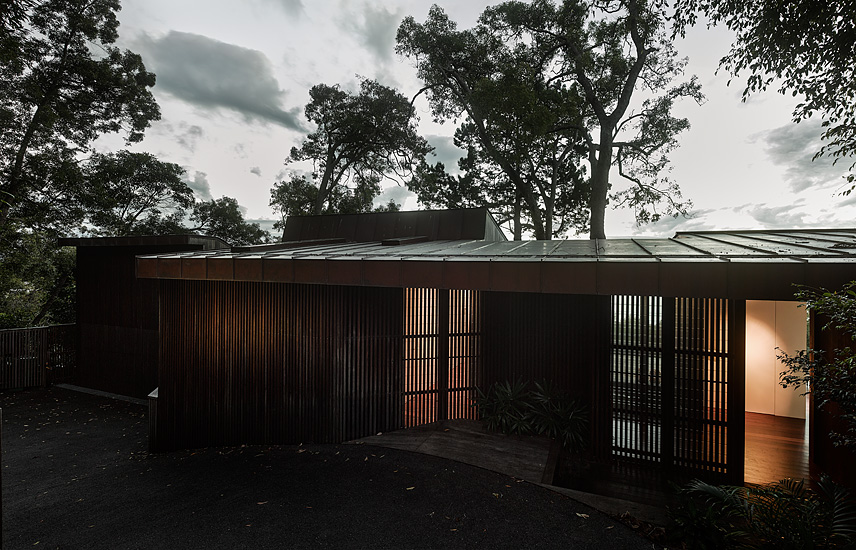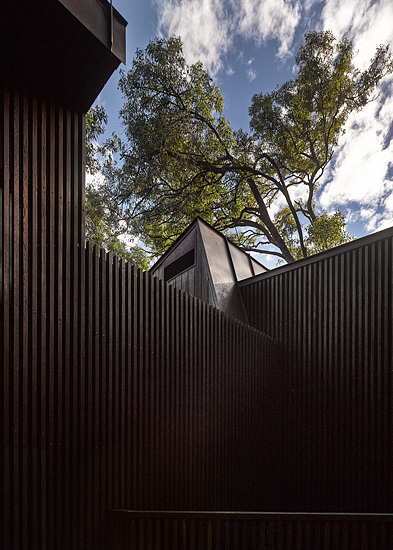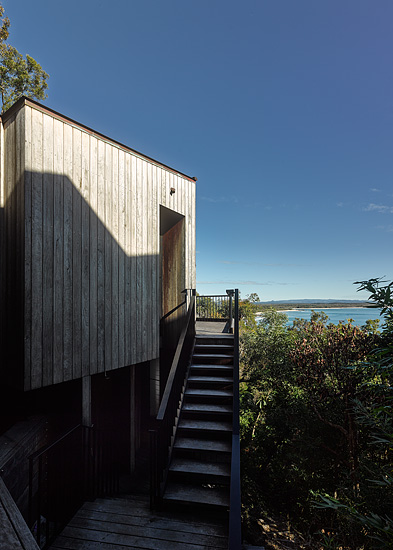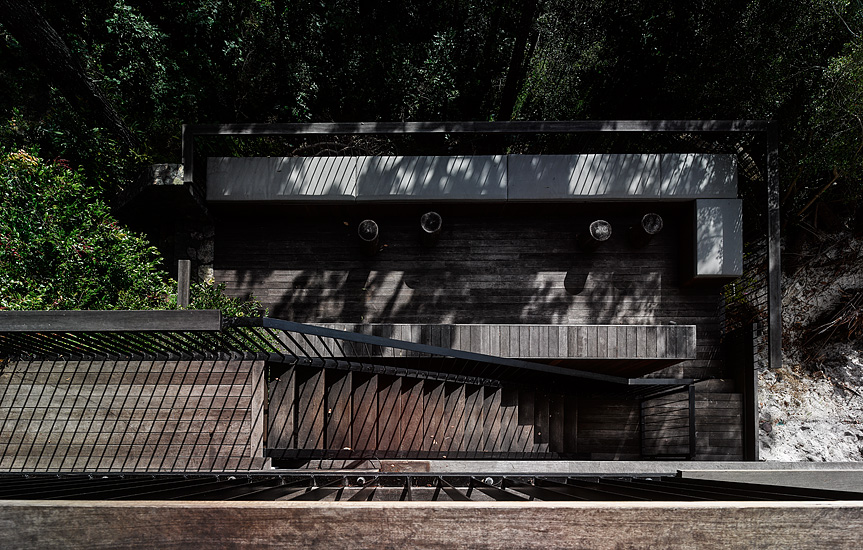Noosa House
Architecture
MORQ
26.06.13
Our design for the house negotiated a very steep densely forested site as well as tight planning controls. In response to such constraints, and to cater for the required generous program, the house was thought as a sequence of pavilions connected by a north-south circulation spine at their back.
This comb-like plan allowed for a sequence of independent interior spaces with large openings towards the bay and privacy from the street, while still preserving the existing trees found on site. Between the pavilions, terraces and outdoor spaces fill the gaps and bring family life close to the trees and the landscape.
The one-level East elevation – the circulation spine – consists of a continuous screen of timber battens. Concealed behind the vibrant skin of irregular geometry are small openings for cross ventilation, selected views and the main entry. Following the steep incline, the West facade is of two levels and consists of individual timber volumes with large openings towards the ocean and the bay. The site topography also presented the roof with a crucial visual role, as it can be seen when approaching the house from the street.
Almost hesitant to build in such pristine forested site, we aimed to generate a dialogue with the tones of the surrounding landscape through a careful selection of materials, which could give the house the ability to age and weather with the site. To this end, the house is entirely wrapped in Ironbark timber – vertical planking with open joints – creating an outer skin all around the building that is left to weather and oxidize alongside the bark of the surrounding trees. Similarly, the copper roof takes part in the aging process of the building towards the tones and shades of the forested hill.
