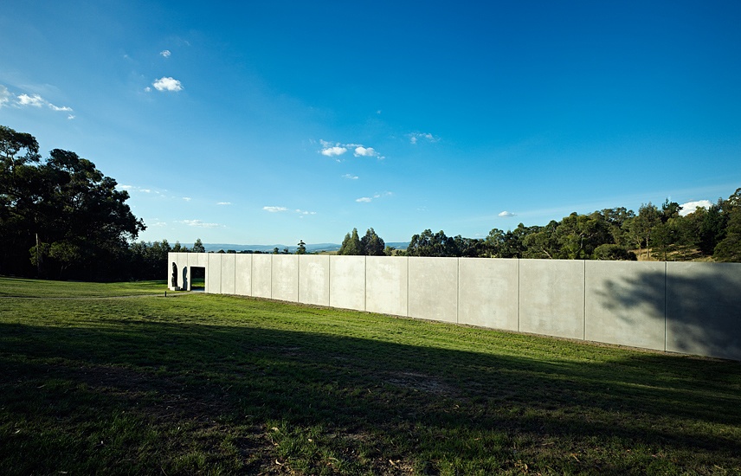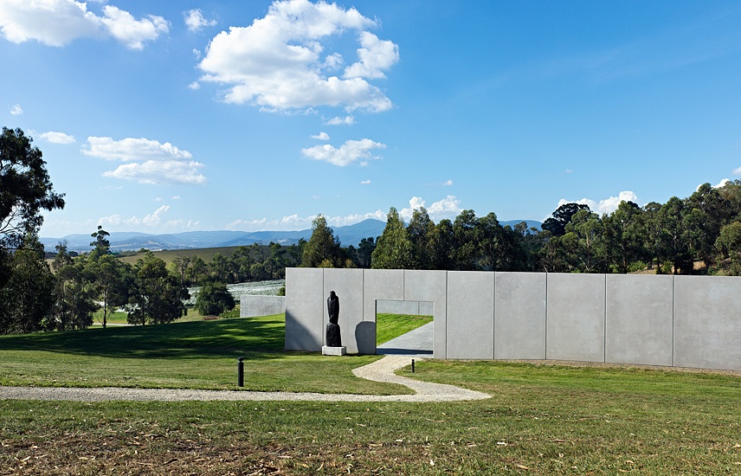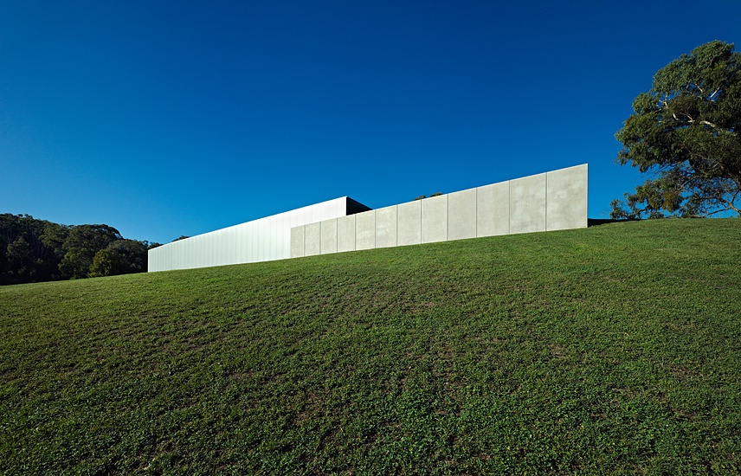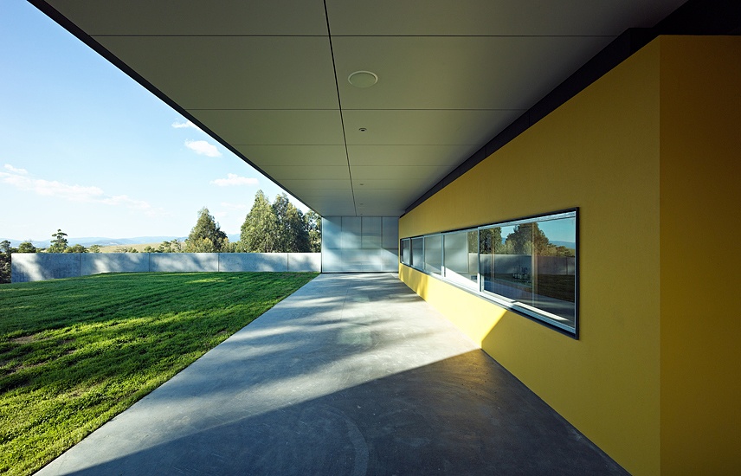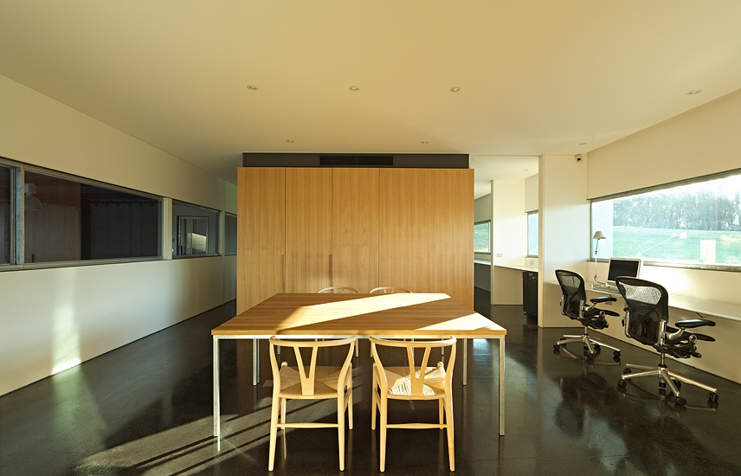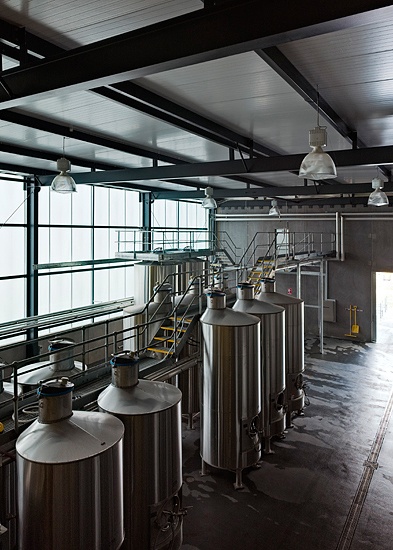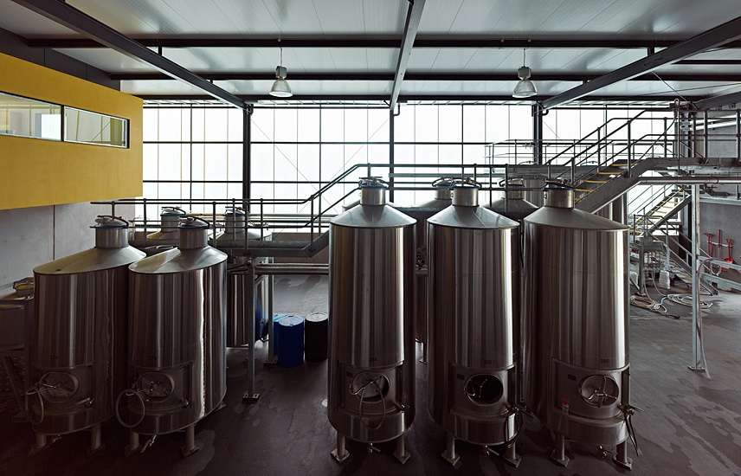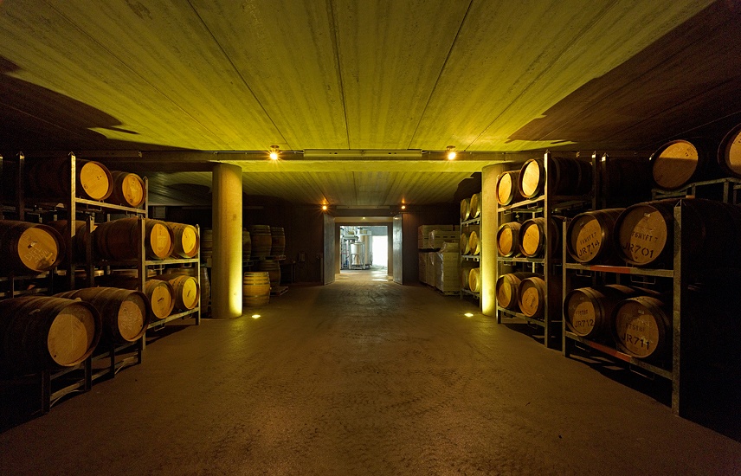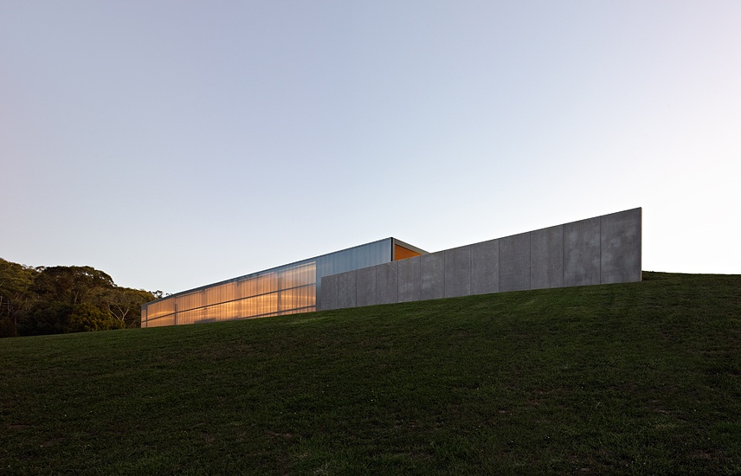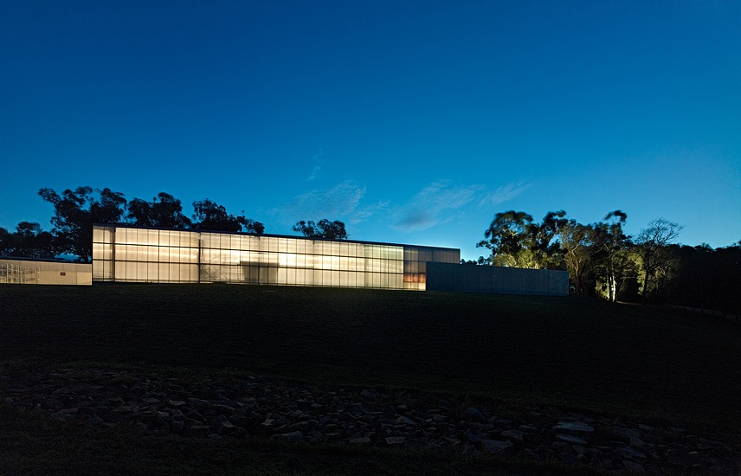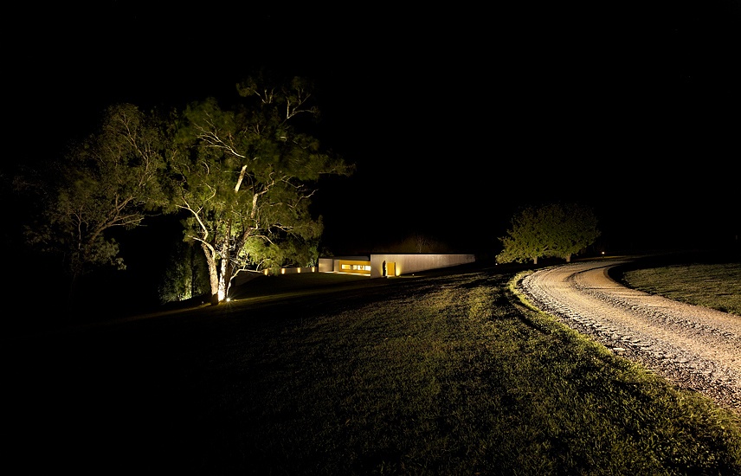Medhurst Winery
Architecture
Folk Architects
26.06.12
Emerging practice Folk Architects' Medhurst Winery cuts a plane through the Yarra Valley.
Medhurst Winery in Victoria's Yarra Valley is the first project completed by emerging practice Folk Architects.
Whilst it was their first commission, they were initially reluctant to build on the north facing slope as the programatic requirements of the brief seemed inappropriate to the scale of the site and its surroundings. The response was to sensitively insert the winery into the hill and reduce its perceived scale - A series of blade walls follow the contours of the site, and frame views to the Warramate forest, vineyard and ranges beyond.
The material palette is retrained yet surprisingly playful - the double height polycarbonate blade wall appears solid on approach, however it allows natural light into the workspace and illuminates the landscape at night.
A second concrete blade encloses an underground barrel store, disguised by a green roof and frames an elevated platform that encourages patrons to view the vineyard and the wine making process.
