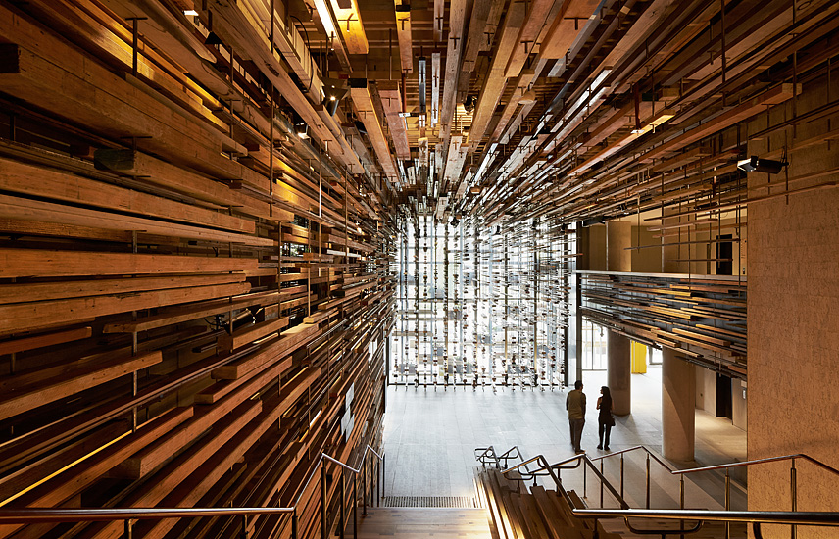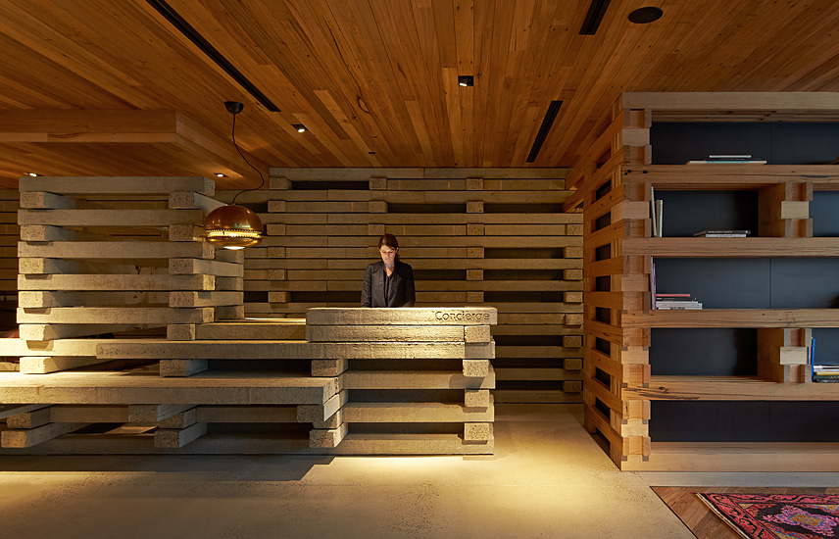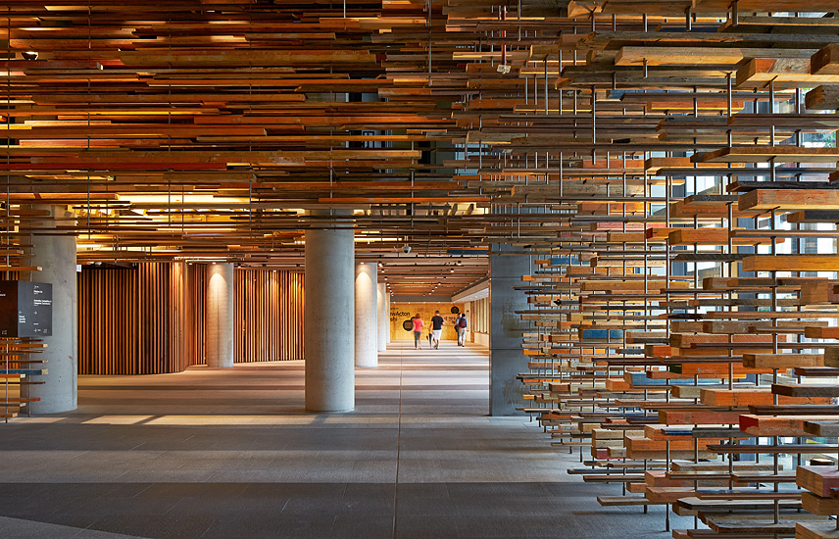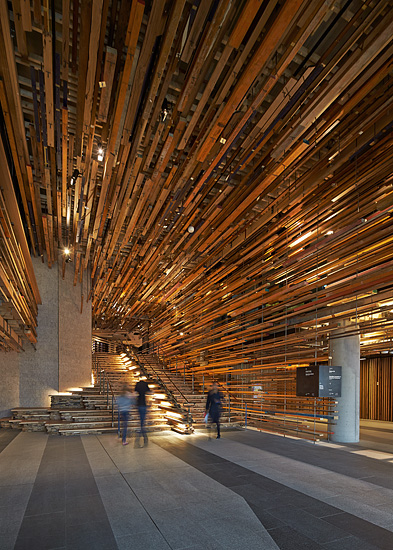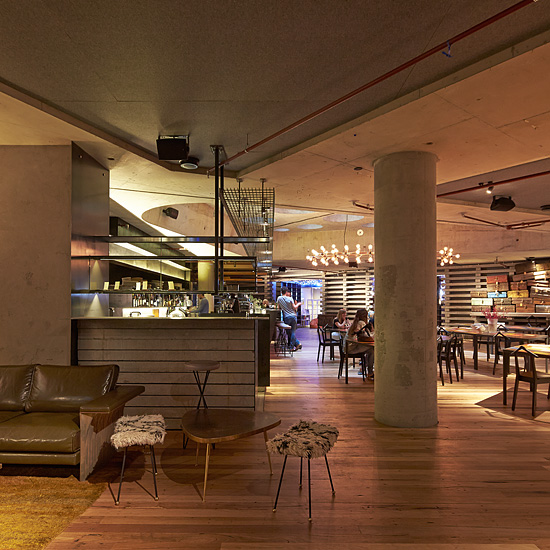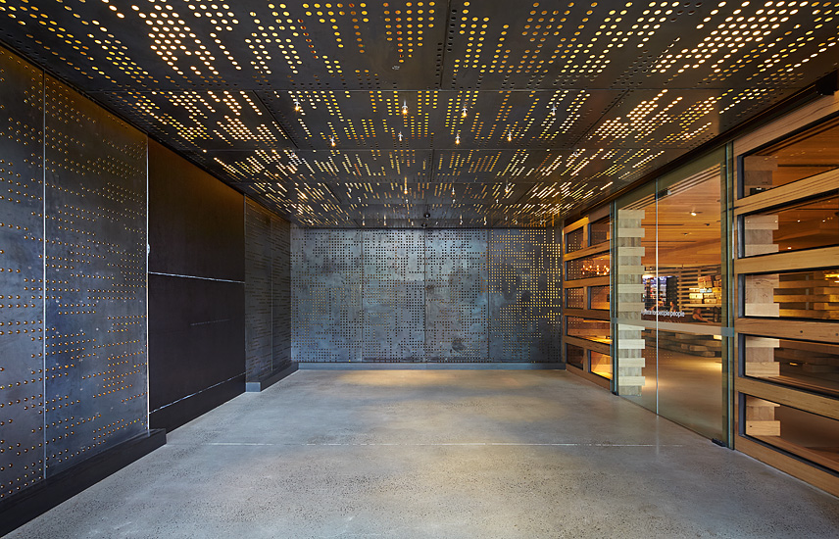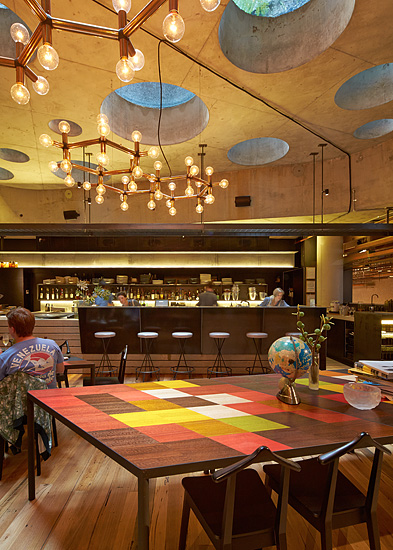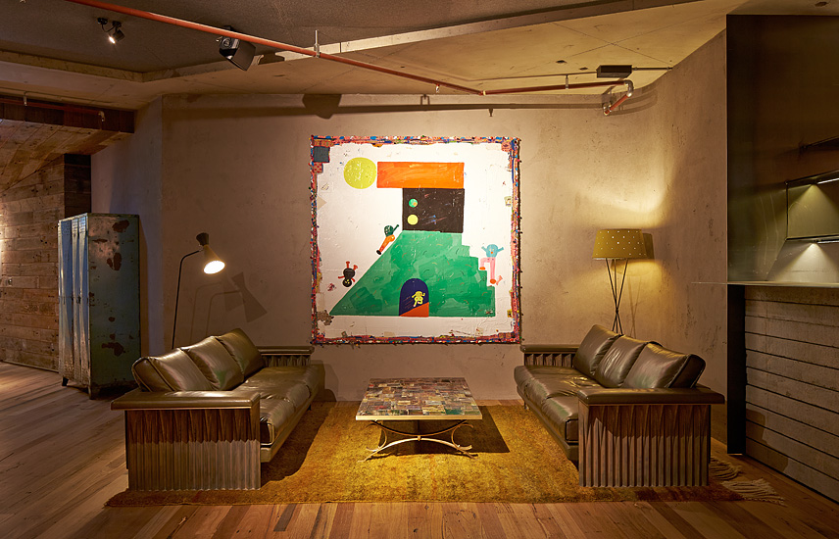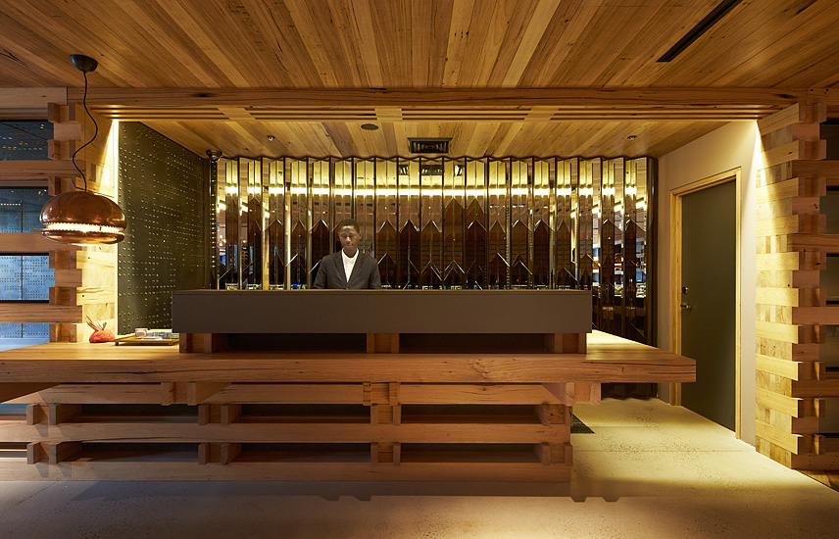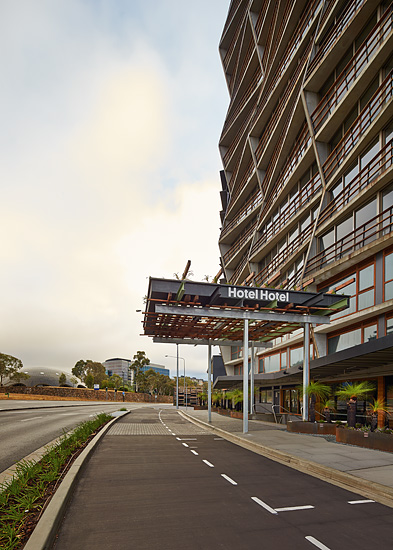Hotel Hotel
Interiors
March Studio
15.02.14
Located in NewActon, a diverse new precinct in Canberra, Nishi Commercial is a major new development housing government departments, private offices, a cinema and cafes. The lobby, designed by March Studio, projects a unique identity through thousands of lengths of repurposed timber, blurring boundaries while directing views and movement.
A grand stair - the stage for performances as much as idle procrastination - leads up to the HotelHotel lobby and bar. In the stair the timber is heavy, grounded, a stacked agglomeration. Freed to scatter up the walls and across the ceiling, the suspended timber filters exterior light and views into and from internal spaces. Spidery, pixellated shadows are cast on the floor and bare walls.
The stair links Nishi Commercial to Nishi Residential, a multi-storey apartment building, housing two floors of hotel rooms, wrapped around a central courtyard and light well. The ground floor contains HotelHotel's lobby, reception, concierge and bar, as well as retail and hospitality tenancies.
