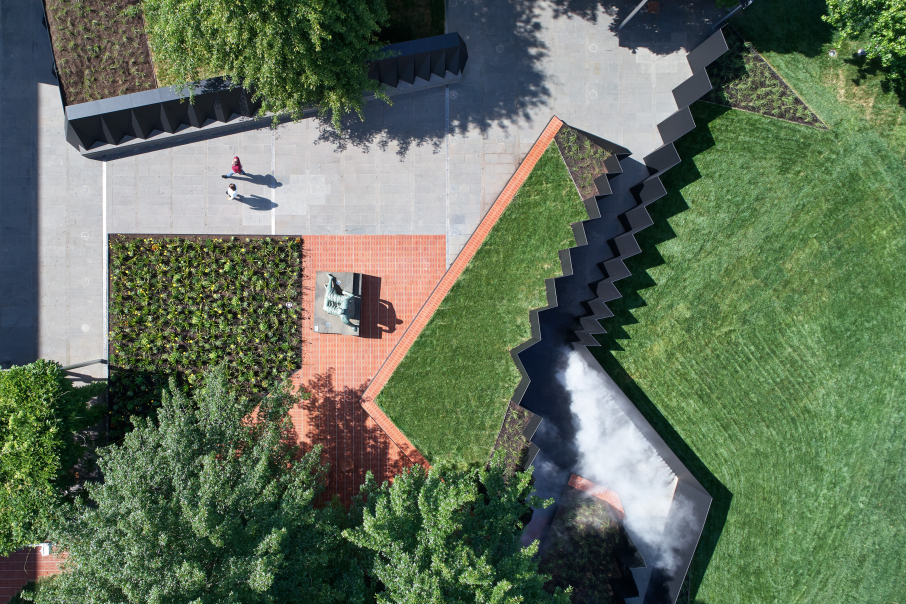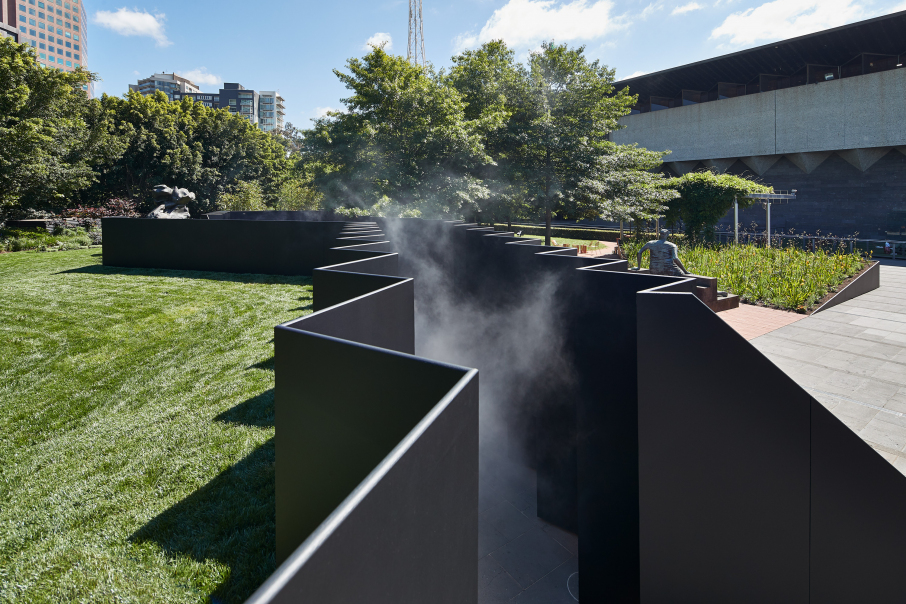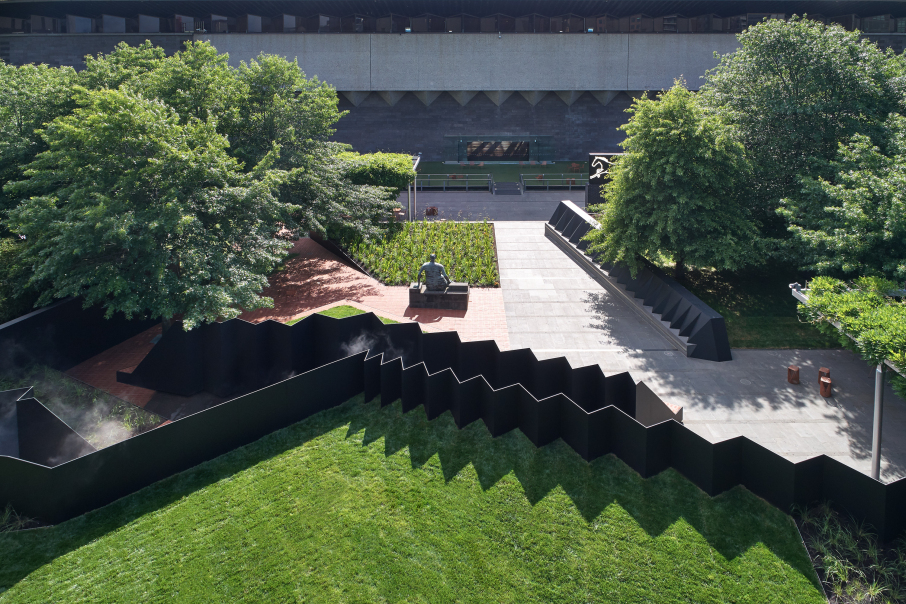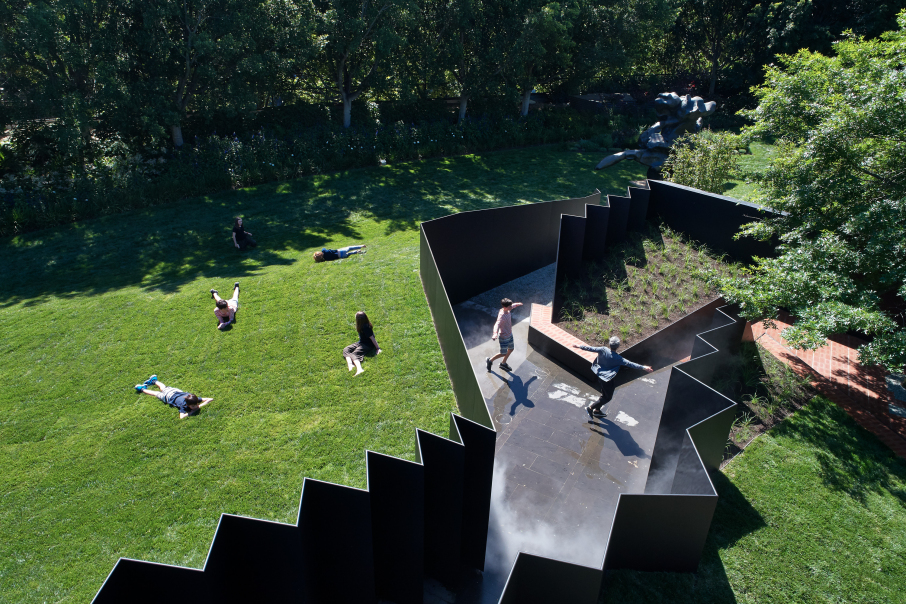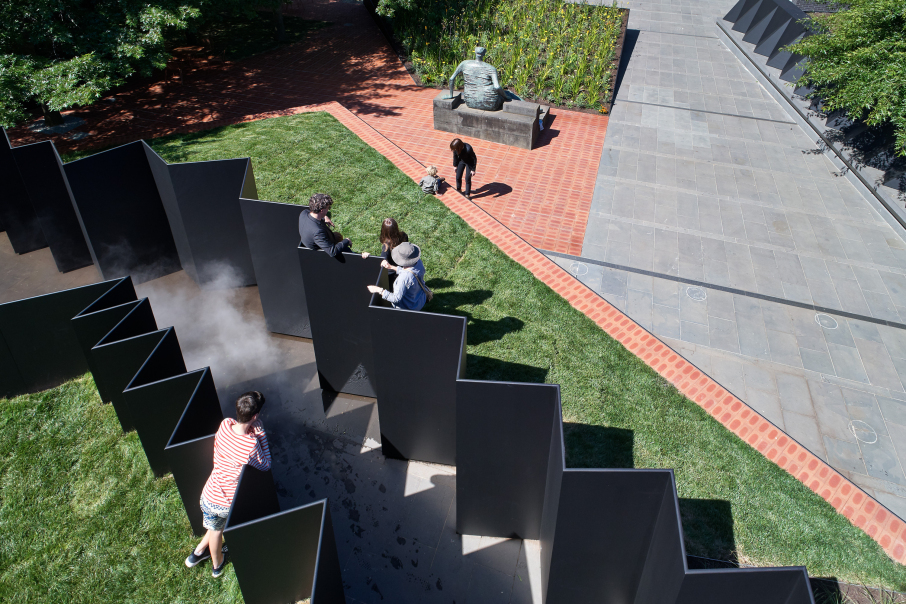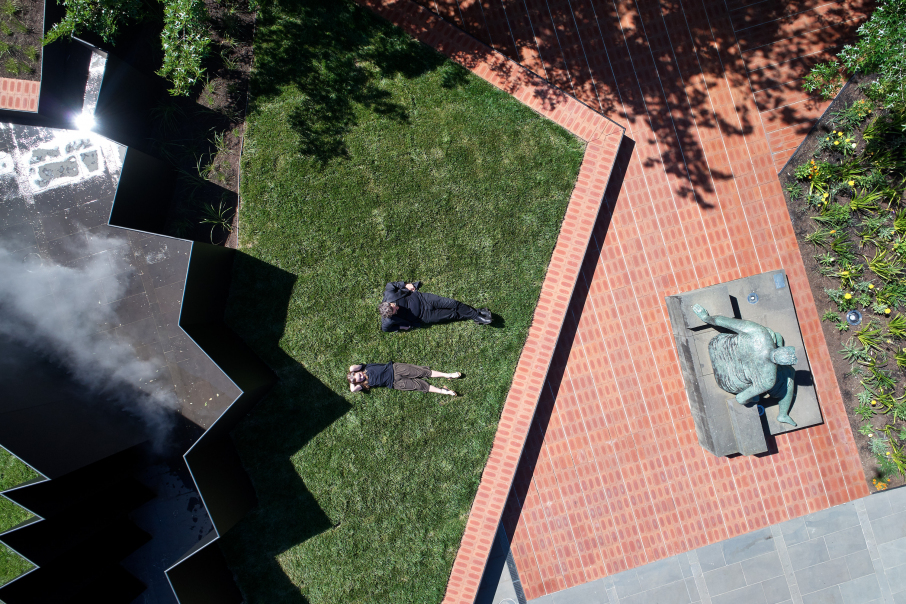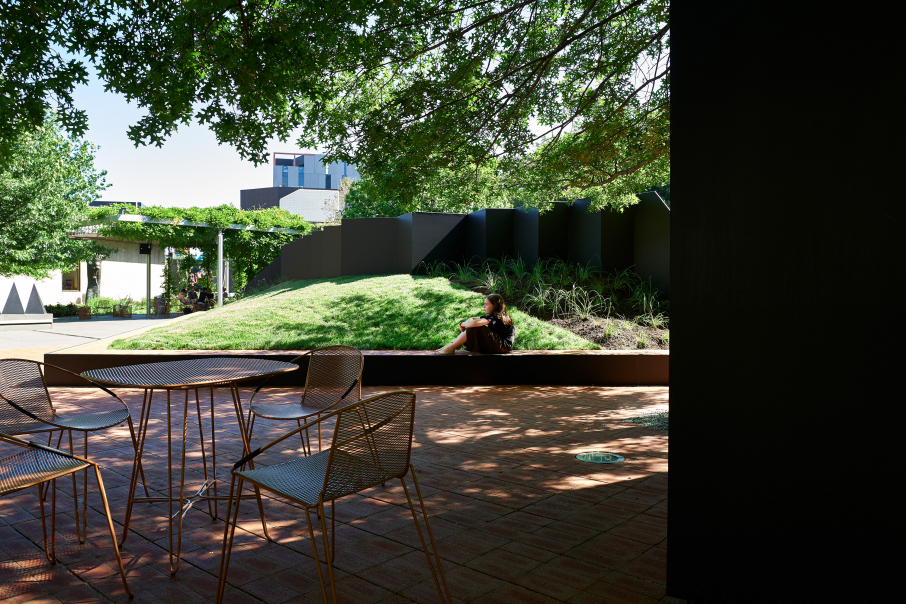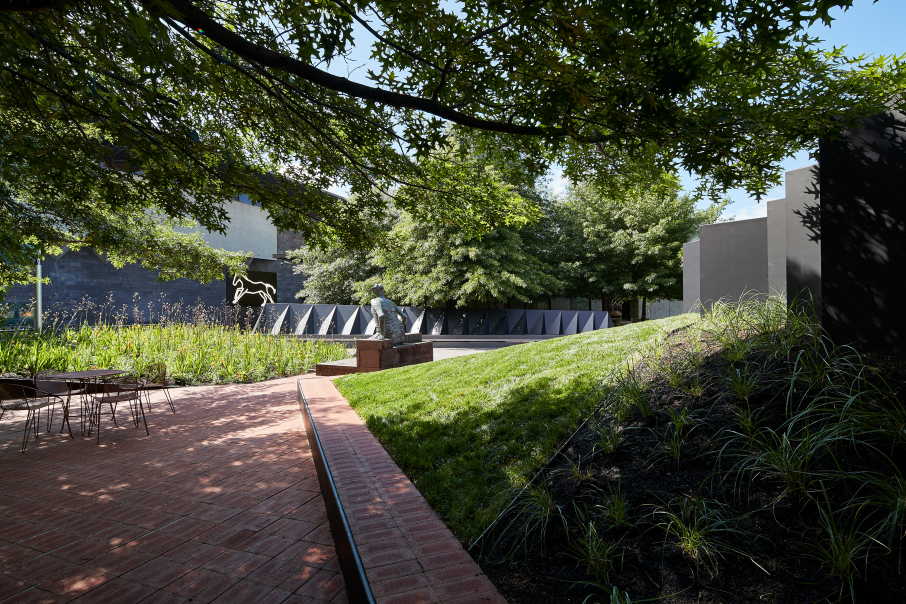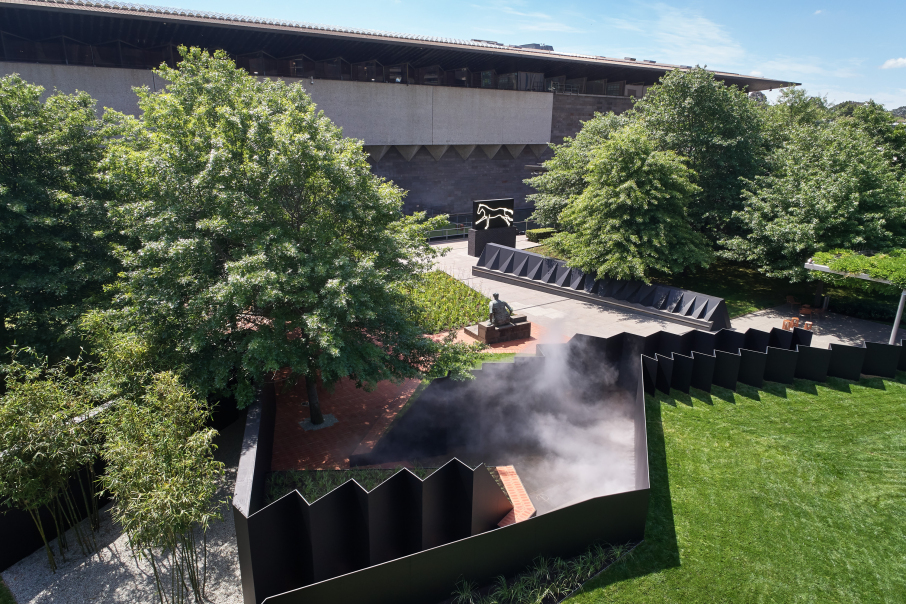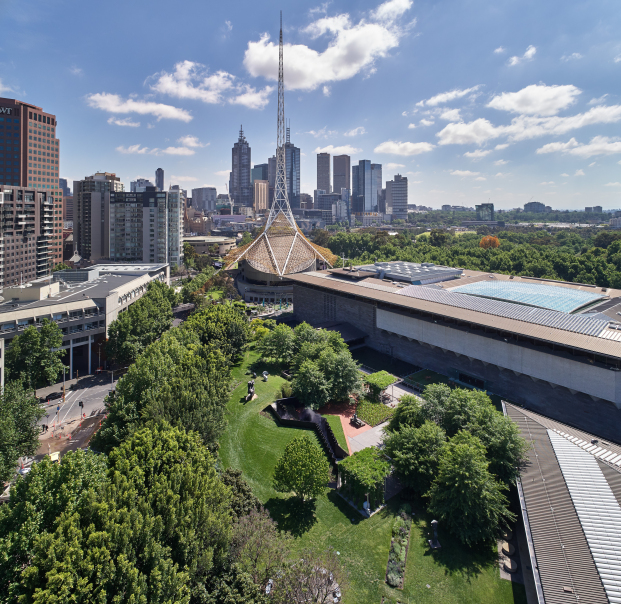2018 NGV ARCHITECTURE COMMISSION DOUBLEGROUND BY MUIR + OPENWORK
Architecture
Muir Architecture
18.02.19
Melbourne firm MUIR architecture and landscape architecture studio OPENWORK present a collage of dramatic structural landscapes for the 2018 NGV Architecture Commission, inspired by key architectural elements of Sir Roy Grounds iconic NGV International building.
The winning proposal entitled Doubleground draws from the façade forms, timber linings and internal courtyards of Grounds’ 1960s design, resulting in a multi-level installation that offers new vistas and perspectives for visitors to experience the NGV Garden.
Doubleground includes an evocative passageway, which references the triangular patterns of the NGV’s roof and glass wall of the Great Hall. It also features a brick-paved area that recalls the patterning of Grounds’ slatted timber design for the Gallery foyer and a bamboo garden inspired by the building’s original Bamboo Court courtyard.
Doubleground was selected as the winning concept for the 2018 NGV Architecture Commission for its collaborative and multi-disciplinary design approach, which promotes the positive relationship between architecture, landscape and civic space.
The NGV Architecture Commission is an annual open competition, which asks architects to consider innovative ways to activate one of Melbourne’s great civic spaces, the NGV’s Grollo Equiset Garden, with a thought-provoking work of temporary architecture. The NGV Architecture Commission Design Competition process was developed and delivered by CityLab.
